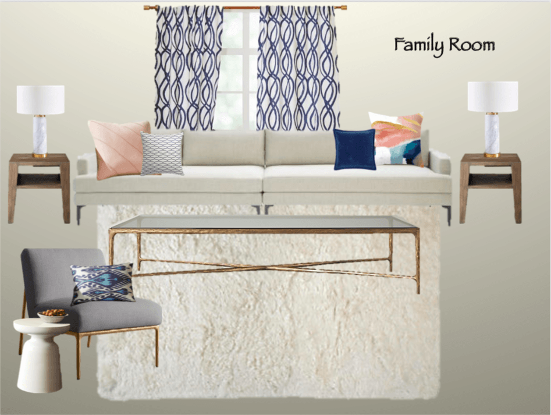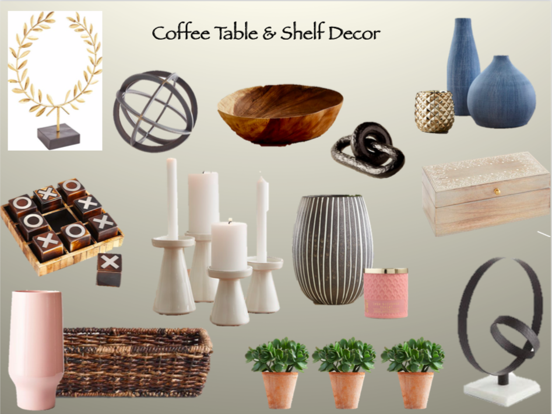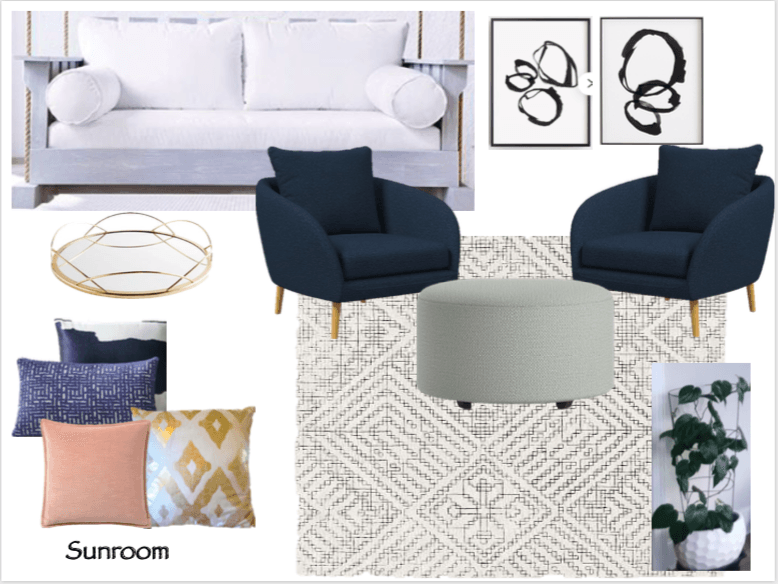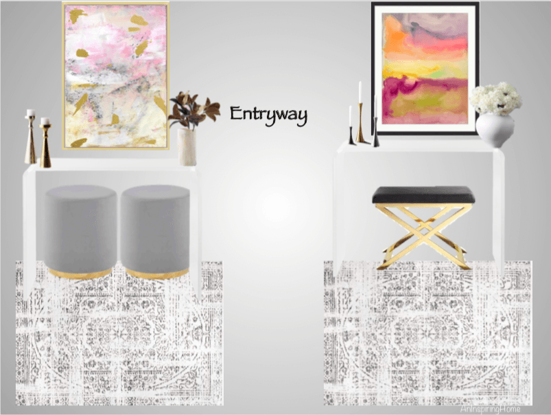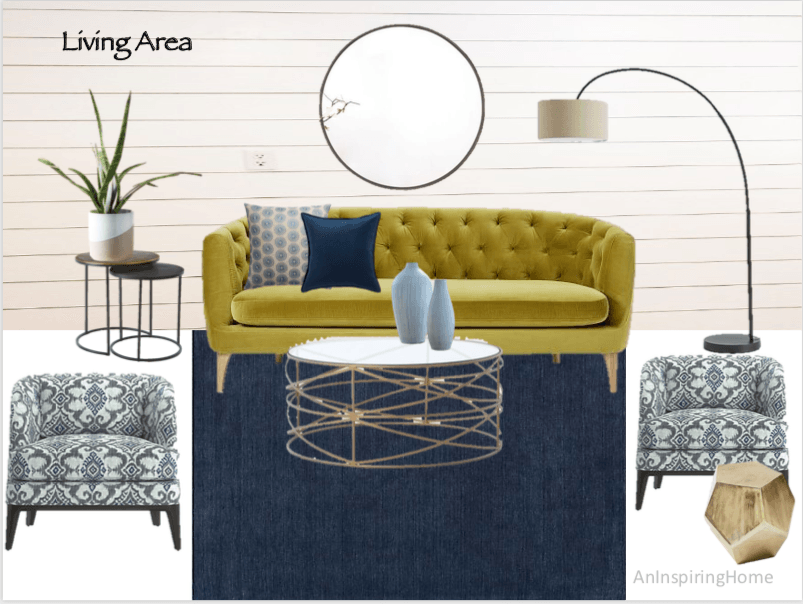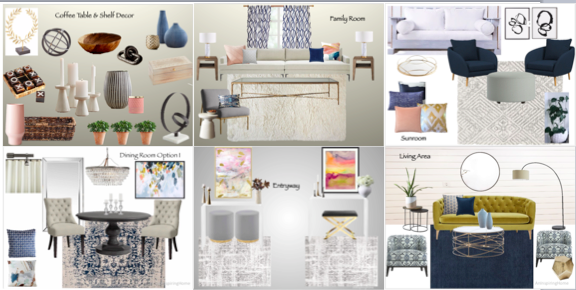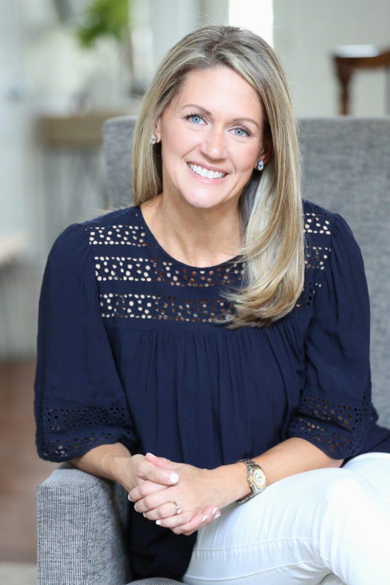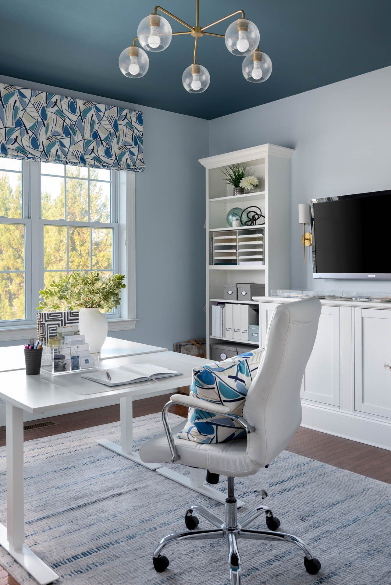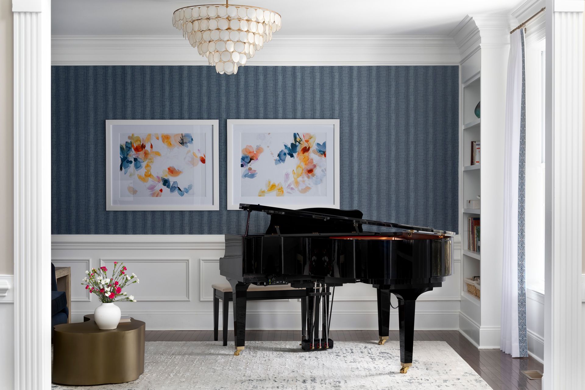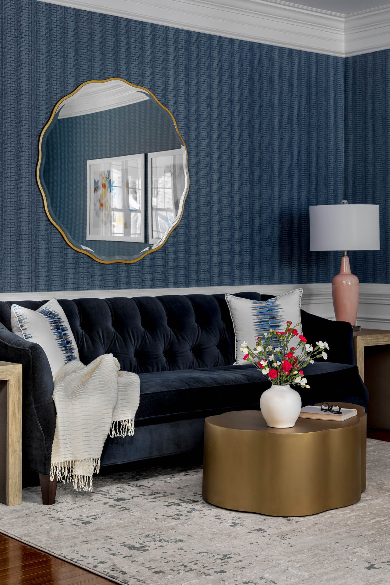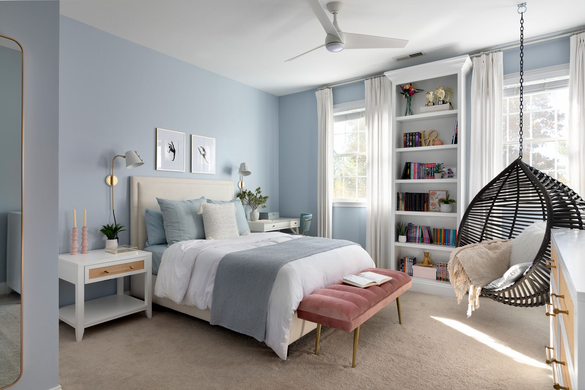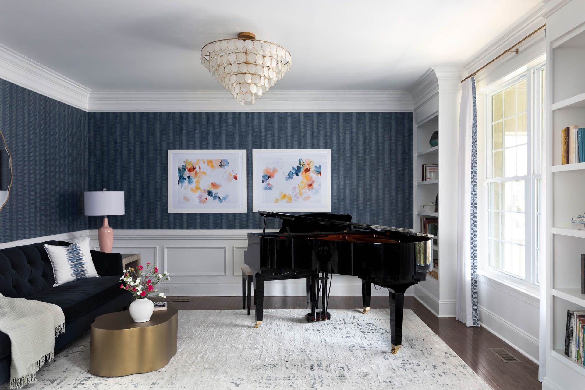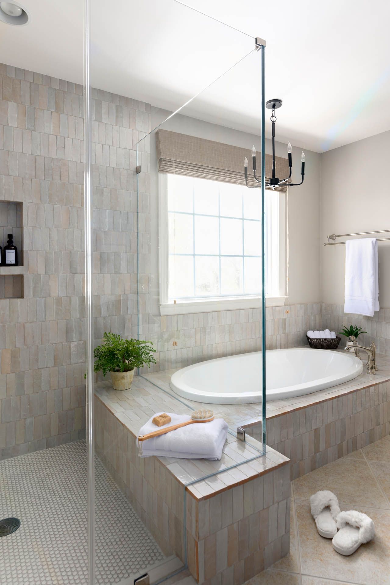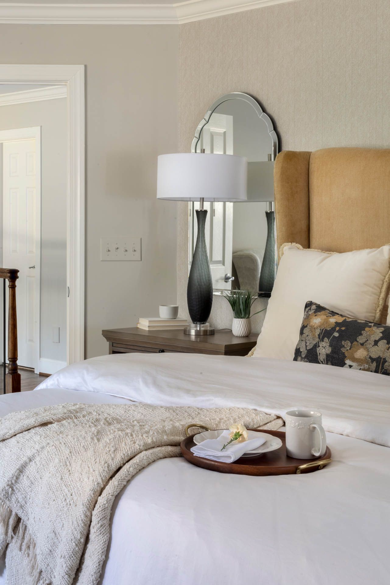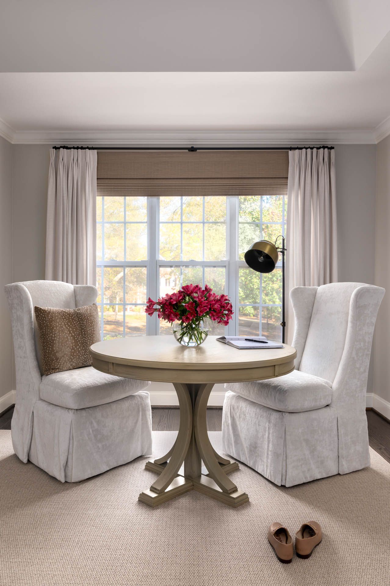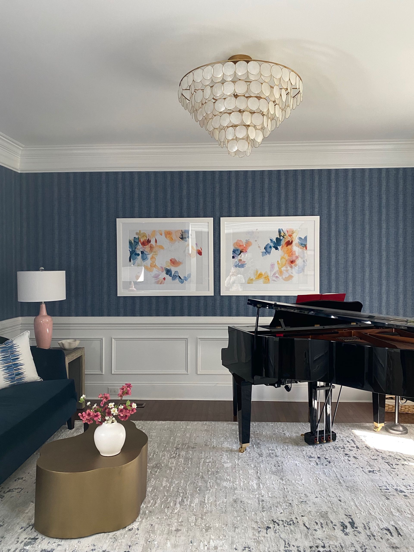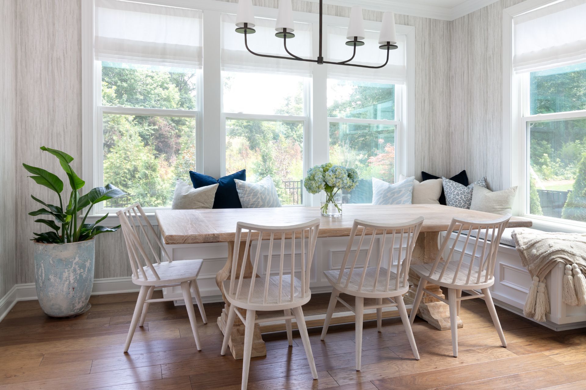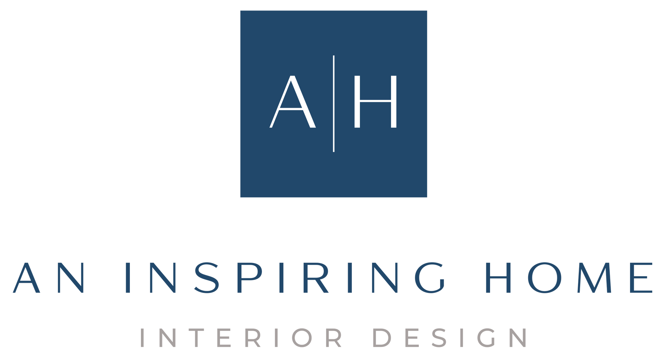My client has lived in their beautiful, newly built home for about 3 years. Beautiful hardwood floors flow throughout the home and the walls were already painted a light neutral gray. A couple of rooms were semi-furnished, and a couple of rooms were bare because they weren’t sure how to put together a fully furnished room that would flow to the next room. They needed some guidance on everything from furniture to art and decor. My clients love to entertain and their open floor plan is perfect for hosting lots of friends and family. They just needed places for them to sit!
The dining room was the first room I designed since the holiday season was right around the corner, and I knew they would want a place for family to gather around for a holiday meal. My clients like modern design with just a touch of farmhouse style. I started with the table, which seats 6-8 and then brought in some durable but comfortable chairs. Then I found the rug which adds a layer of color and softness to the hardwood flooring. This table and rug are that touch of farmhouse with everything else being more modern in style. My client already had this gorgeous chandelier and floor length mirror. I brought the mirror into the dining room design to reflect the light and help to open up the space. Next, I selected the art with colors that would compliment the room and a couple of pillows since I suggested the client add an extra chair to each side of the mirror. The chairs provide extra seating and the pillows provide additional texture and color to help tie everything together.
The next room I worked on is the family room. This room is large with a stone fireplace surrounded by custom built-ins on one wall and a large window on another wall. The rest of it is open to the kitchen and sunroom. My client had already purchased two identical sofas and the rug. These large sofas sit facing each other and are perpendicular to the fireplace wall. I suggested adding 2 chairs to face the fireplace with a little table in between them. Remember, my clients like to entertain so sufficient seating is a must!
This room showcases my client’s favorite colors: blue, blush, gray and gold. A large coffee table was suggested for my clients as well as the end tables that coordinate with the room but don’t match exactly. The finishing touches are the marble and gold lamps, colorful pillows, window drapes and accessories.
I’m bringing in lots of coffee table and shelf decor because there are a lot of shelves to fill. These accessories compliment the furnishings but also add various shapes, colors and textures to keep it interesting! I also like to style shelves using books mixed with the accessories. Since this room is open to the sunroom, I had to make sure the spaces flowed well.
You will notice a lot of the same colors used in the sunroom as the family room. Picture a rectangular room with windows on 2 walls and the other 2 walls open to the kitchen and family room. My clients purchased a swing bed to be installed at one end of the room. How fun – a swing bed! At the opposite end open to the family room and kitchen I suggested purchasing a small, round ottoman as well as 3 or 4 comfortable chairs to sit around the ottoman. This provides an intimate conversation area, a place for the kids to play some games, or a casual place to sit for a drink. The beauty of the ottoman is that you can prop your feet up on it, and you place a tray in the center for drinks, snacks or accessories! The interesting details are brought into the room through colorful throw pillows, minimalist black and white art, and a large detailed rug.
The entryway was a fun space to design, and I offered my client 2 different options. The entry is long and narrow, and with the dining room on one side and the living room on the other, it doesn’t leave much to design. There is one wall that is 45″ wide, however, most console tables are 48″ wide. This clear, acrylic console was the perfect solution. It doesn’t take up a lot of visual space but serves it’s purpose. The stools could be used for a last minute seat, and the art and accessories add some fun color but could also be changed out to go with the season.
This space was the last room that came together. One end of the room is the living room, and the other end is the office. I am showing you the living room side with the shiplap wall (touch of farmhouse) that was already in place. My client had purchased the modern chartreuse colored sofa for this room, and it was my job to come up with a design around that! The sofa color works really well with navy or gray or black and white, and since my client loves blue you can see that we went with that! First, a deep navy rug and these patterned chairs with navy and light blue and gray compliment the sofa. Then I brought in tables of different finishes, mixing bronze and gold. Since there are a lot of straight lines in this room (shiplap, windows, built-ins) I brought in some curved elements to the design such as the mirror, lamp and tables. Mixing finishes and shapes keeps a room from getting too boring.
In this last picture you can see how all of the rooms came together to form a cohesive design. I like for the design to flow from room to room but not match exactly. That keeps it interesting! In addition to the mood boards, I created a document for my client that explains in detail how to implement everything into their home along with clickable links to purchase all of the furnishings and decor.
Need some assistance furnishing a room or creating a design plan for your home? Check out my services tab at the top of the page or contact me, and I will be happy to assist!
What’s your design style?
Find out what kind of interior design best suits your inner self. From Transitional to Modern, it's time to make your home a place you’ll love!
You can opt-out at any time. Please note we do not share your information with anyone.
I work with busy families to create beautiful and functional spaces by providing local design services in the Charlotte/Waxhaw area and beyond through online design.
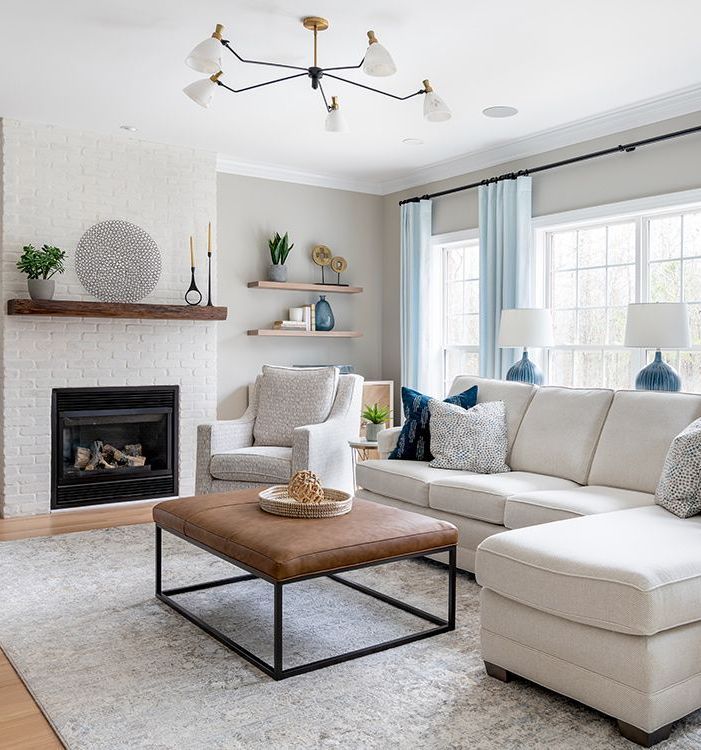
What’s your design style?
Find out what kind of interior design best suits your inner self. From Transitional to Modern, it's time to make your home a place you’ll love!
You can opt-out at any time. Please note we do not share your information with anyone.
Recent Posts
© 2024 AN INSPIRING HOME | ALL RIGHTS RESERVED | WAXHAW, NC


