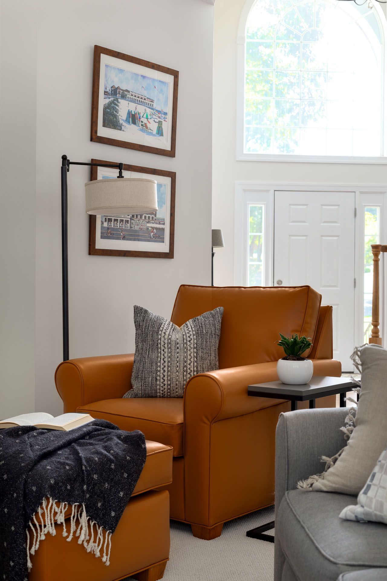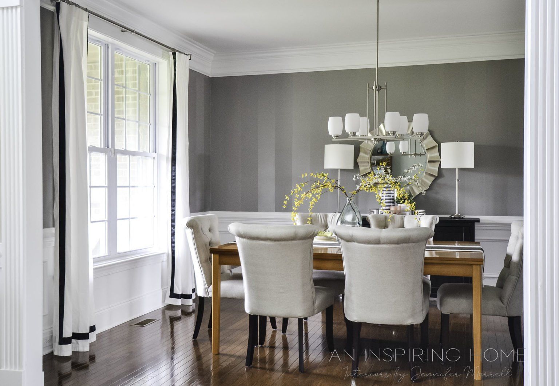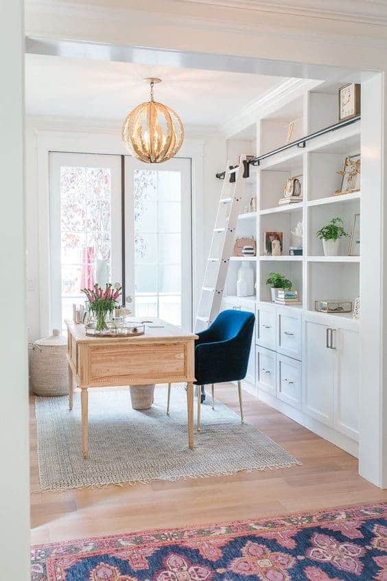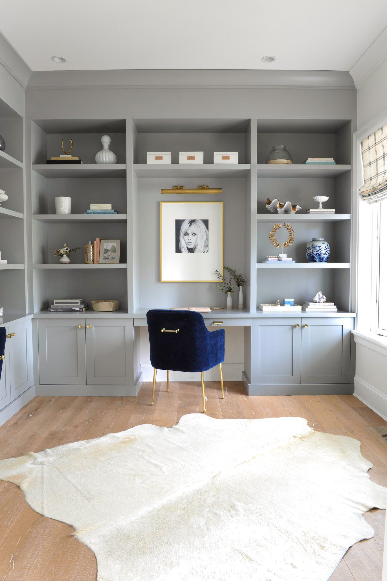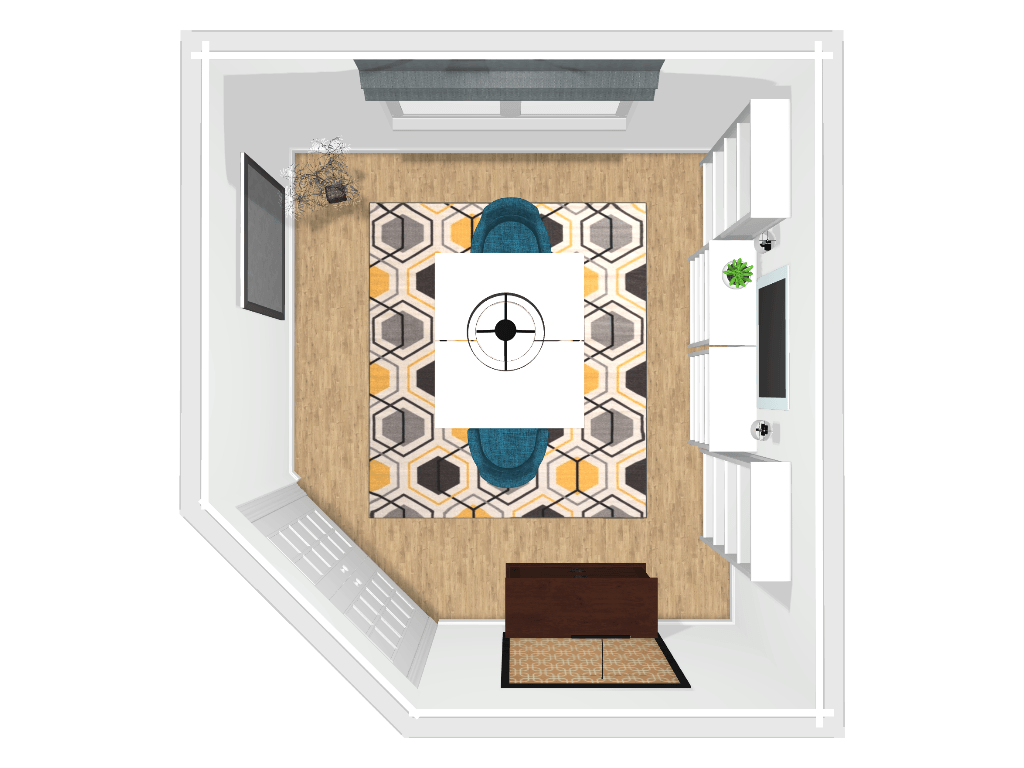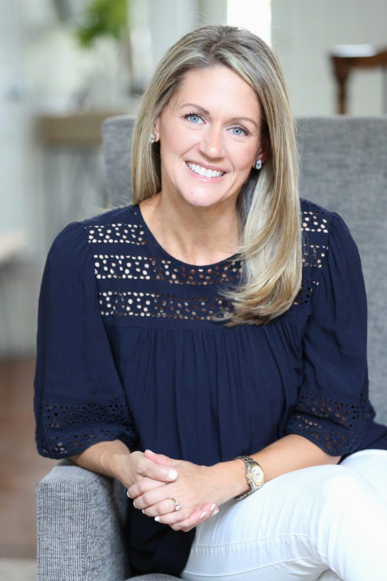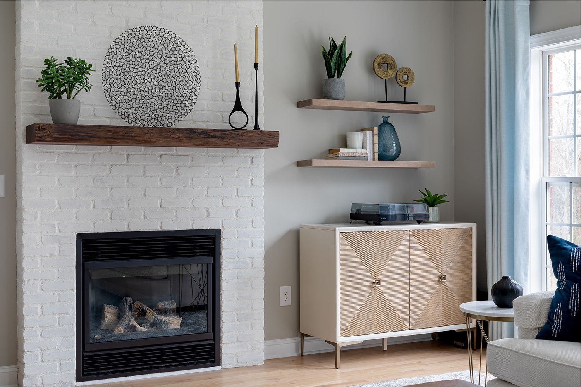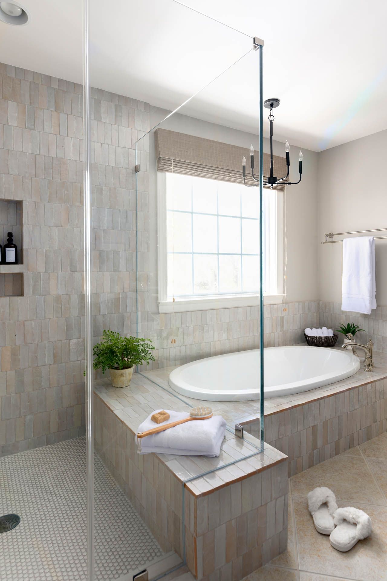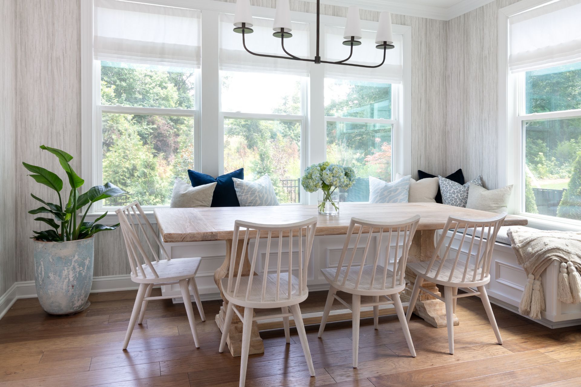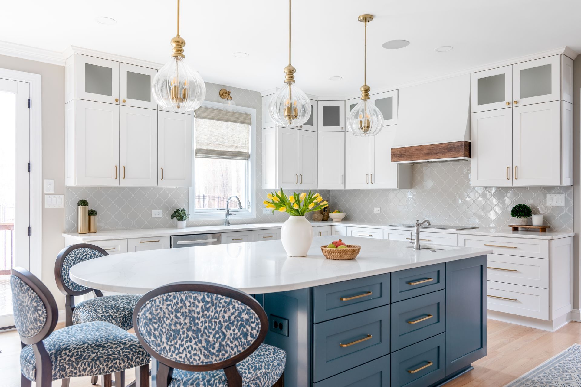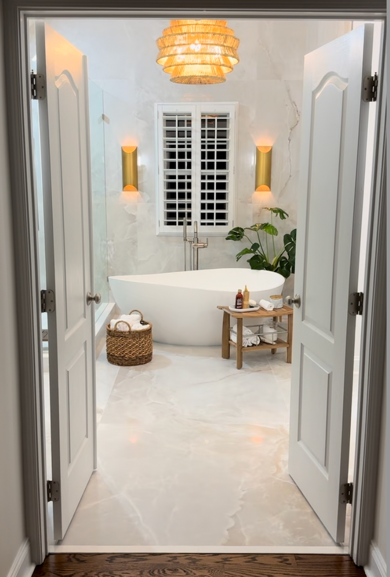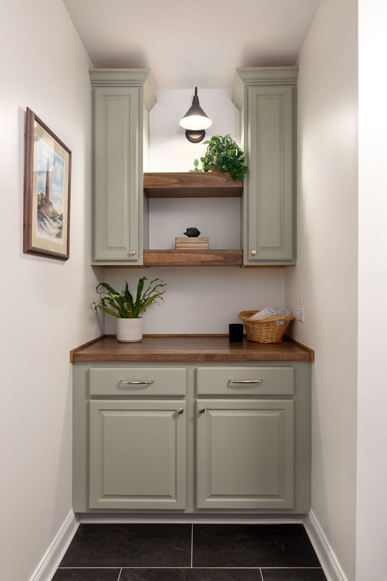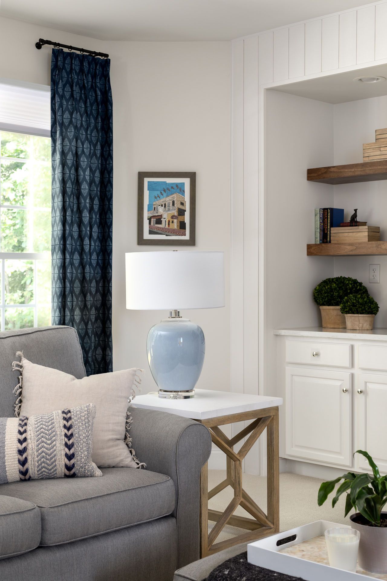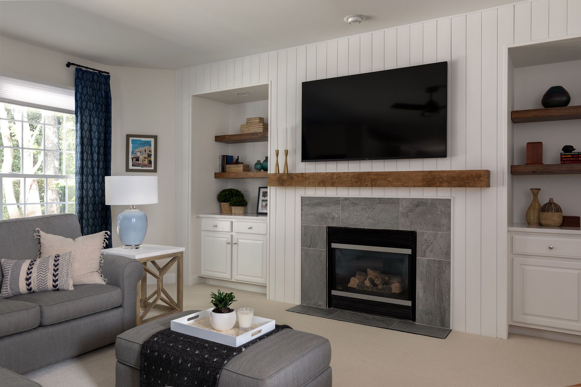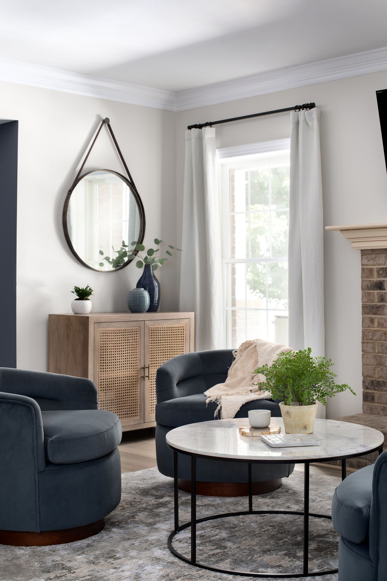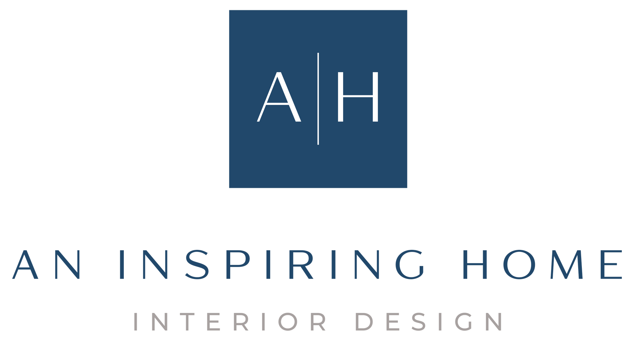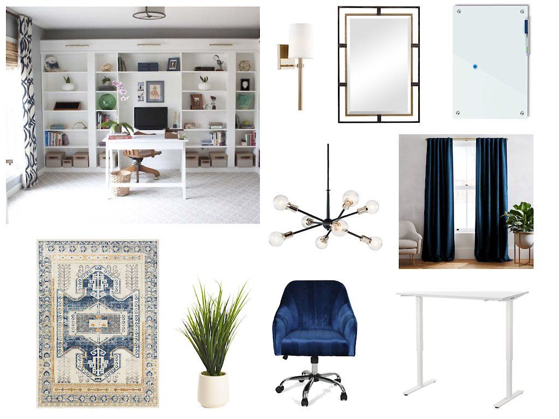
One project I’ve decided to tackle this summer is a new office space for my home. My current space just isn’t working for me—it’s time for a refresh.
When starting a project for a client, I always ask a series of questions. Why do they need a new space? What is and isn’t working for them? What do they want to keep or throw out? How do they want the space to feel? You get the idea. It’s important that I answer these questions for myself so that I can create the right office space for my needs.
How to create an office that inspires creativity
Since the beginning of An Inspiring Home, I’ve been working from my dining room. (see picture below) As my business is growing every day, this is no longer a suitable office space for me. Having a clean, organized, designated office space makes me feel more like the CEO of my company. And since thoughts lead to actions, a new office will help me continue to grow An Inspiring Home.
We’ve lived in our home for almost 10 years, and our current home office has mostly been used by my husband. It’s a bland, boring, disorganized space with too many random pieces of furniture. The lighting is poor, and it doesn’t have enough storage. I need a light, open space to work in, so this office needs a major update.
Inspiration photos
A couple things that are important to me for this new office are adequate storage (both open and closed) and better use of vertical wall space (ex. built-in shelving). I want a brighter space with more color (but not too much) and additional lighting. At the end of this project, I want my home office to have a much better layout with a fresh and lively feeling.
It’s also important that I create a cohesive plan and not just piece-meal it together. Take a look at what I have so far. It's no secret I have a thing for blue.
The Mood Board
My plan is to install built-in shelving and cabinets along one wall to maximize my storage space. There’s a heavy desk in there that I’m going to replace with two lighter tables to create a larger workspace. I’m going to keep the small file cabinet for file & printer storage, but I’ll probably update it with a new paint color. For other color updates, I’m going to get a patterned rug and replace the drapes.
Other changes I plan on making are replacing the small whiteboard with a larger glass whiteboard, installing a corkboard, and replacing the ceiling fan. I also want to hang a TV/monitor on the wall and add a couple of sconces to the bookshelf wall.
This 3D floor plan shows the layout of the new office but not the actual furnishings.
The floor plan
As a designer, I need a space that is organized, lighter and brighter, and inspiring to me. I need to be able to think creatively while having a place for supplies, samples, catalogs, décor, etc.
I’m excited to share this process with you and to take you all along on this journey of mine. Having a new home office will make all the difference for An Inspiring Home. I can’t wait to finish this space!
Want more inspo? Check out this cozy home office I designed for a client.
What’s your design style?
Find out what kind of interior design best suits your inner self. From Transitional to Modern, it's time to make your home a place you’ll love!
You can opt-out at any time. Please note we do not share your information with anyone.
I work with busy families to create beautiful and functional spaces by providing local design services in the Charlotte/Waxhaw area and beyond through online design.
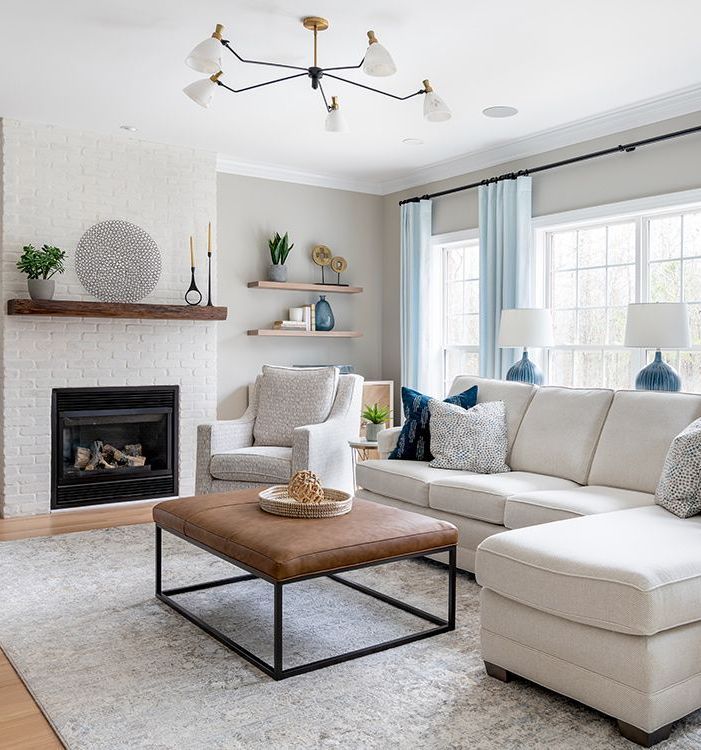
What’s your design style?
Find out what kind of interior design best suits your inner self. From Transitional to Modern, it's time to make your home a place you’ll love!
You can opt-out at any time. Please note we do not share your information with anyone.
Recent Posts
