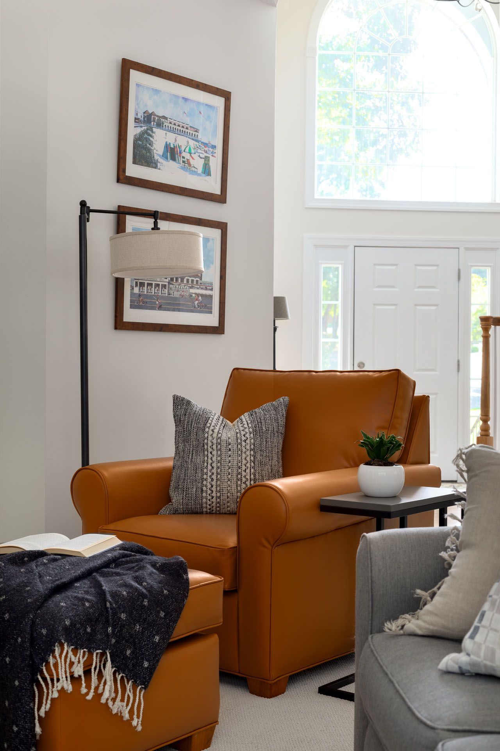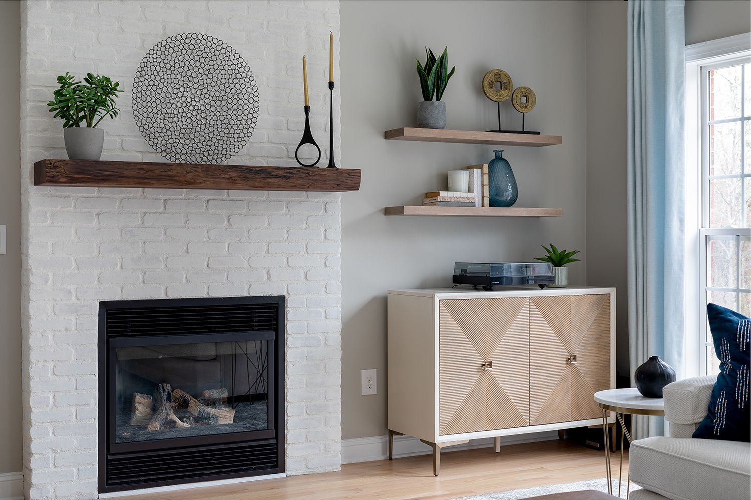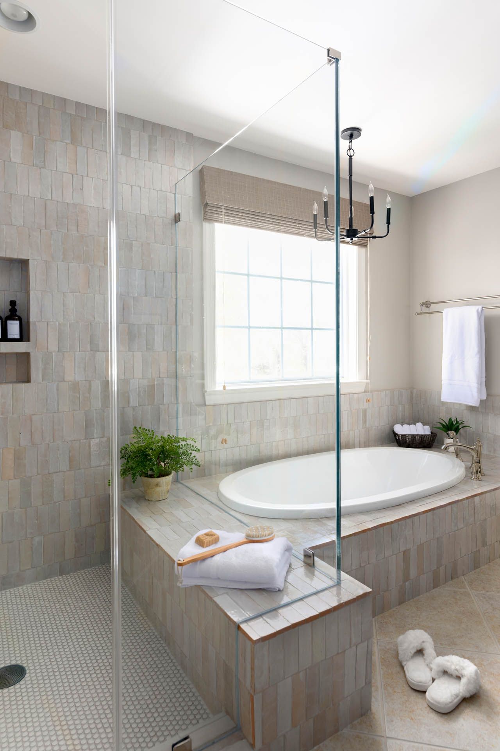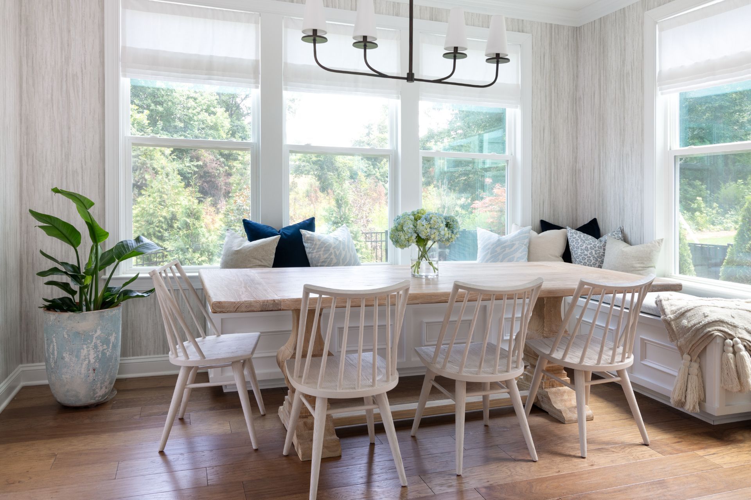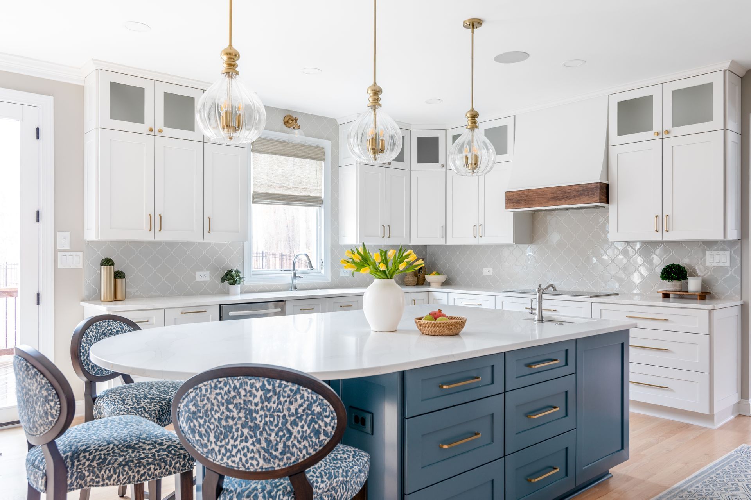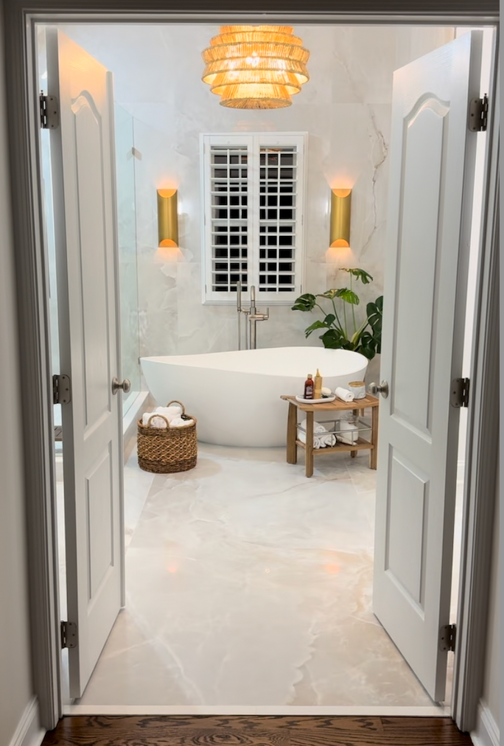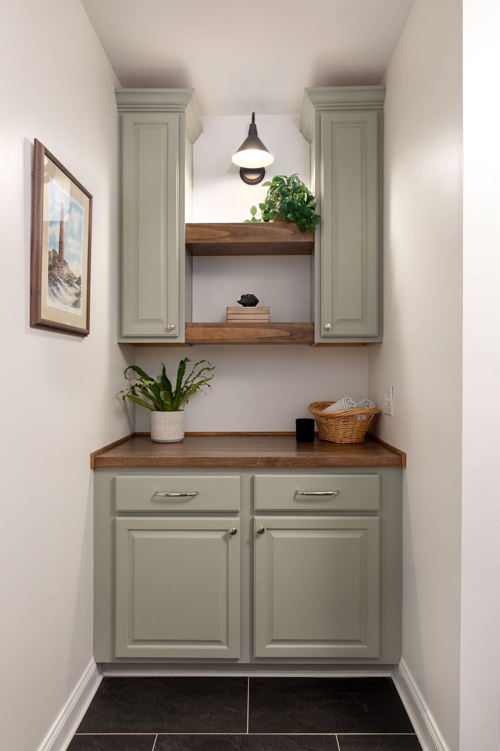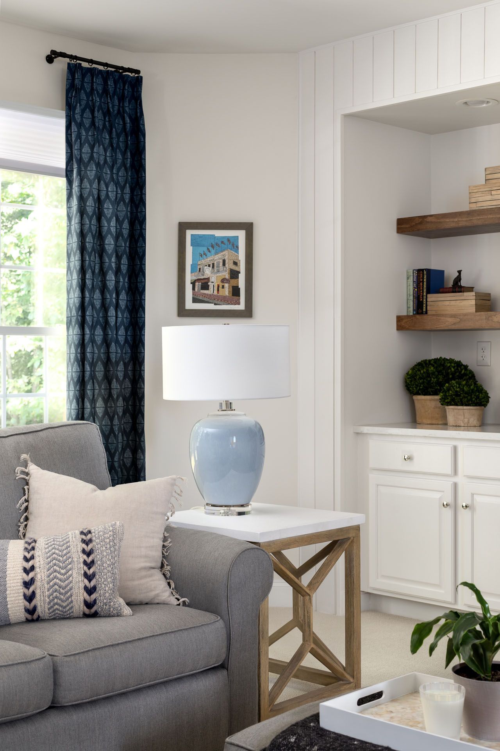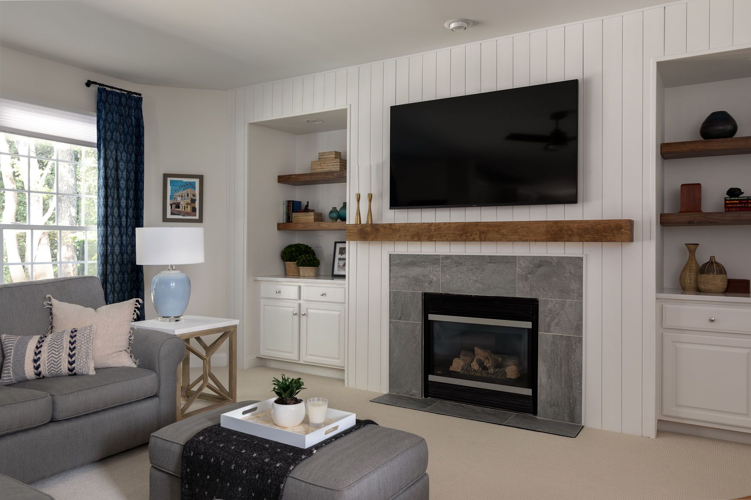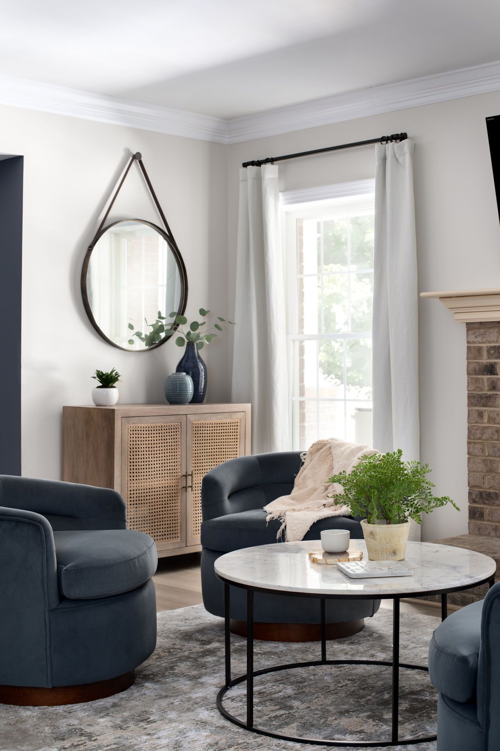I always see a kitchen as the heart of the home. You can cook, entertain and gather in one single place. When buying or selling a house it’s the one space everyone notices, and it can increase a home’s value if done correctly.
It’s one of those rooms that I love to work on because it will become a place to create new and special memories. So, if you’re thinking of giving your kitchen a fresh look you’ve come to the right place. In this article, I’m going to be walking you through step by step how you can plan your kitchen remodel, make it a fantastic experience, and transform it into a place you’ll love. Let’s get cooking!
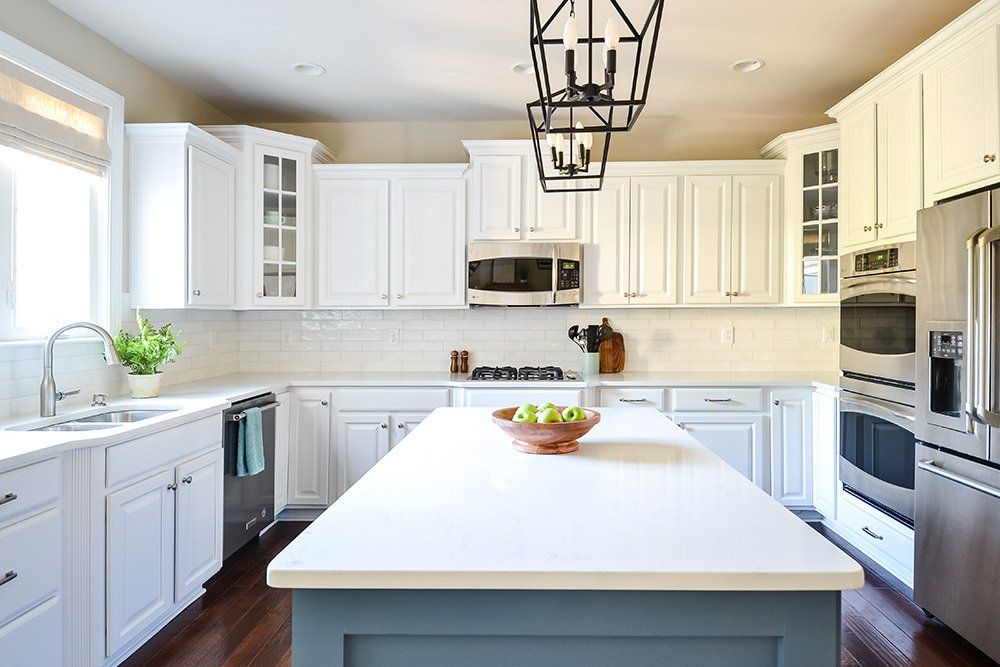
Consider your kitchen layout.
The kitchen layout refers to the arrangement of the cabinetry, counter space, major appliances, and storage areas. This is your kitchen as if you were looking at it on a blueprint. When thinking about remodeling, a layout it’s the first and most important thing to consider. Like a puzzle, we’re looking for the right pieces to fit and increase the appeal of this space.
The most common kitchen layouts are:
- The L-shaped kitchen layout: Usually in most modern homes, allows to have an open space in the middle, perfect to include an island. Check out this before and after I did for my client with their L-shaped kitchen. From dark and outdated to light and bright!
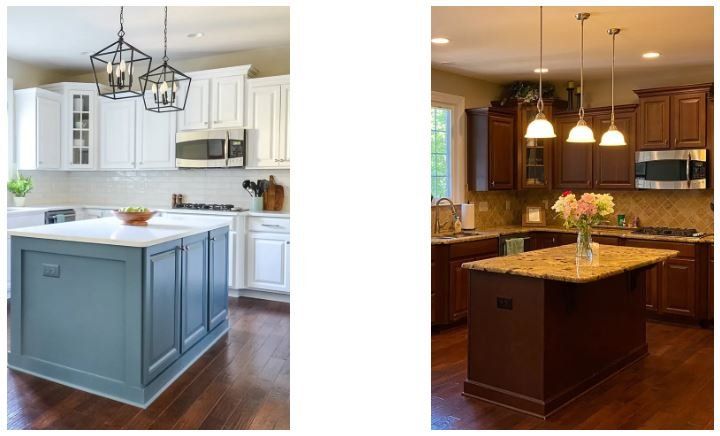
- Single-wall kitchen: If there would be a word to describe this layout it’d be efficient. You have appliances, cabinets, and counter space all on one wall. This allows you to include a large island, perfect for entertaining and creating an open space in your dining room. I have an example project I worked on that describes this layout perfectly. It’s one of those designs that never go out of style!
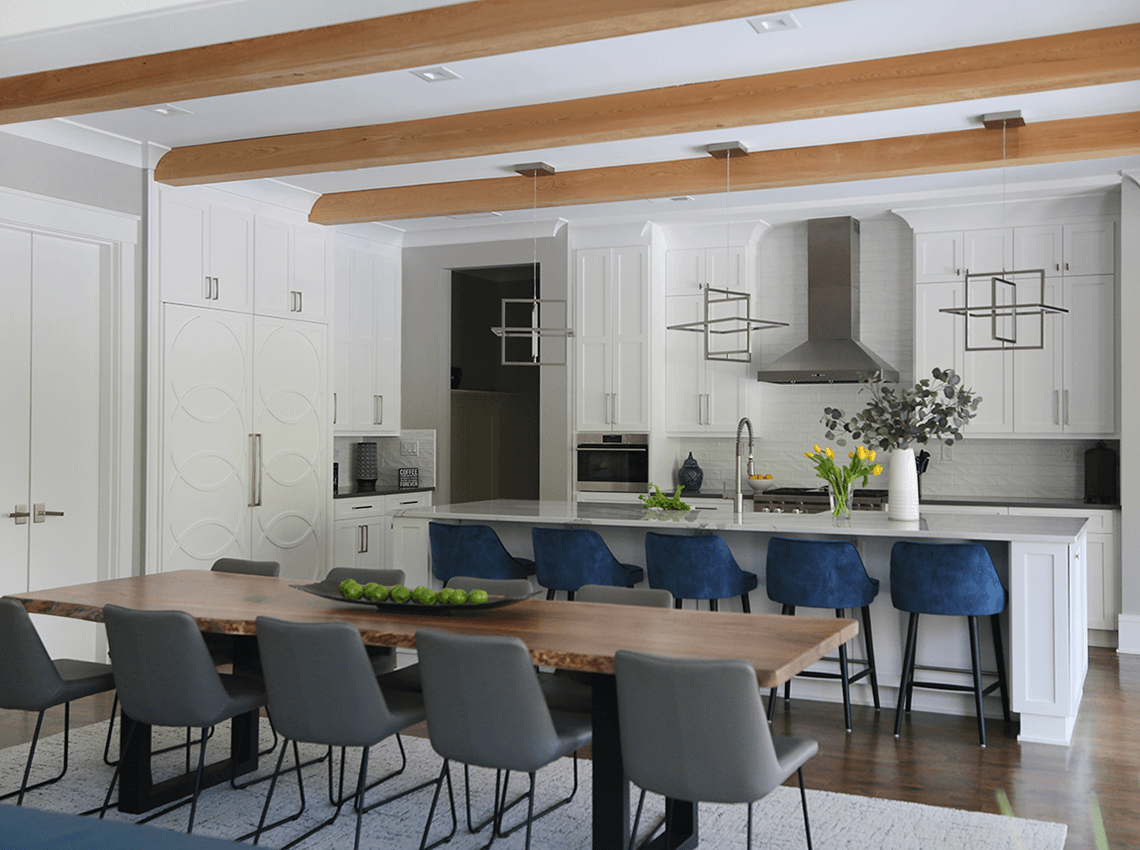
- Island Kitchen: Like its name states, a kitchen island allows you to free up some space, by placing the range in the center of your kitchen, aka an island. These layouts are great for including extra appliances or seating areas that can help you entertain, cook or have additional space for extra decorating. I share an example in this post.
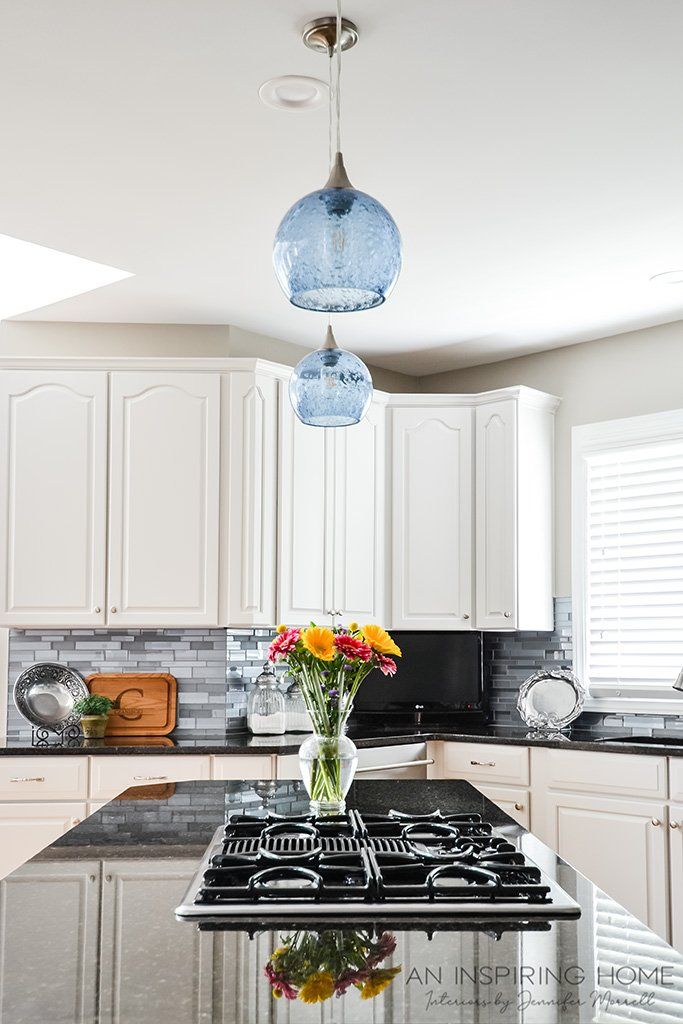
Now that you have an idea of some different layouts, it’s time to continue to the next steps.
Start with the basics
A design or renovation plan is usually built based on a goal in mind. What do you want to achieve with your new kitchen? Perhaps entertain more, so you’re thinking about opening up your space and connecting your dining room with your kitchen, or maybe you’re tired of that same look and just want to spruce up that room.
Maybe you want to maximize the storage. Think pull-out spice drawers, a beverage station, and small appliance garages.
Whatever the reason, this step is most important because it allows you to get real and decide what you want to prioritize.
What I recommend to my clients here is to say in one simple sentence what they want to achieve with their renovation. This allows them to have a concrete idea of the project and make decisions easier.

Get inspired
Whether it’s from Pinterest or Houzz, make sure to gather all your ideas in one single place. Look for pictures, videos, and social media posts that will answer some of these questions:
- Which decorating style are you leaning towards?
- How will you use your kitchen?
- What elements do you want your kitchen to have?
- What’s working currently in your kitchen vs what’s not?
Make sure the answers to each one of these questions matches your renovation goal and if you’re looking for a little extra inspiration
make sure to check out my Instagram page as I share daily tips for your interior design projects.
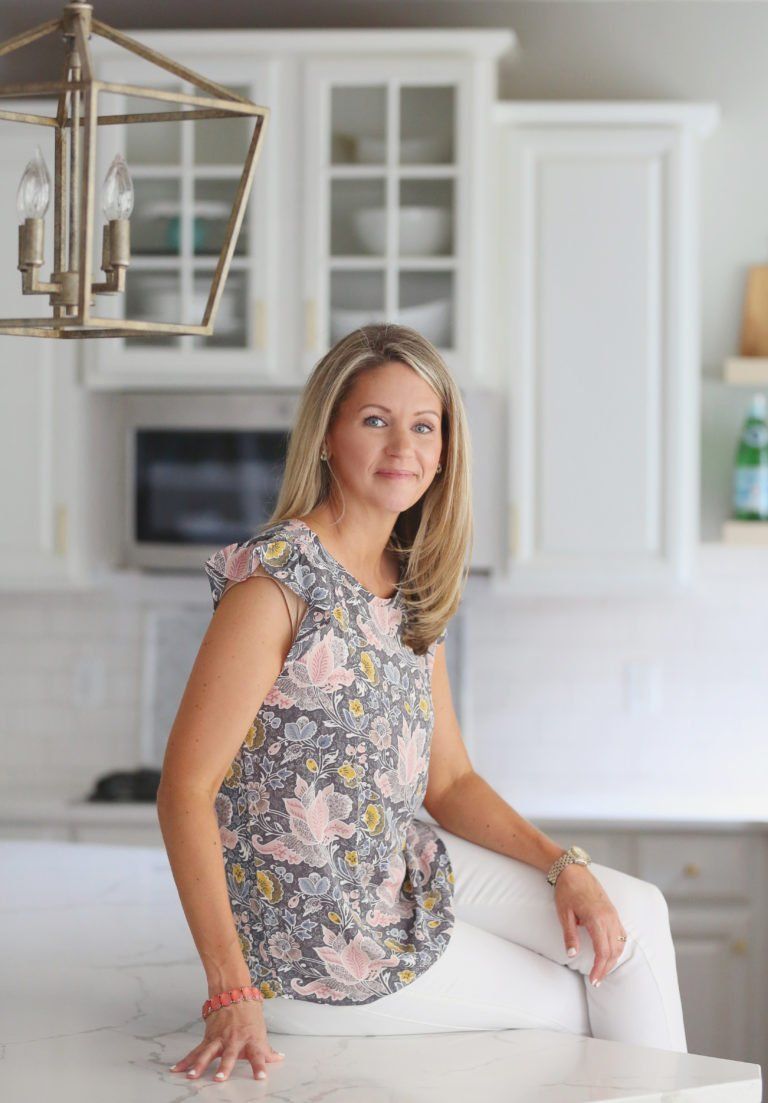
Set a must-have list
What does your ideal kitchen look like? Perhaps it’s a classical creamy white, or you are thinking of something more modern like including a dash of color into your island or countertops. Look for the right inspiration by setting a must-have list, including elements such as wall colors, accessories, fixtures, appliances, and more.
In this step, make sure to differentiate what you want vs what you need. This can be easily achieved by working with an expert to help guide you along the way.
Feel free to book a discovery call with me if you have any questions on how to get started!
Create a timeline and budget
This is one of the trickiest things in every renovation project, not only kitchen-wise. It’s always good to have an idea in mind of the time frame you want to spend on your kitchen renovation. By asking your friends and family, or doing some research online you can get an idea of the completion date for your project size.
The easiest decision at this point is to work closely with an expert to get their insight and have the right tools to estimate your time frame and most importantly, budget.
If you want to do this on your own, my recommendation is to research as well. Search in your area for an estimated cost of renovations, upgrades, appliances, etc. Then, add 15 to 20% just to be on the safe side.
In my consultation design service, I evaluate your space and give the most accurate recommendations based on the goal you have in mind.
So make sure to review this post and book a consultation with me to make your vision a reality.
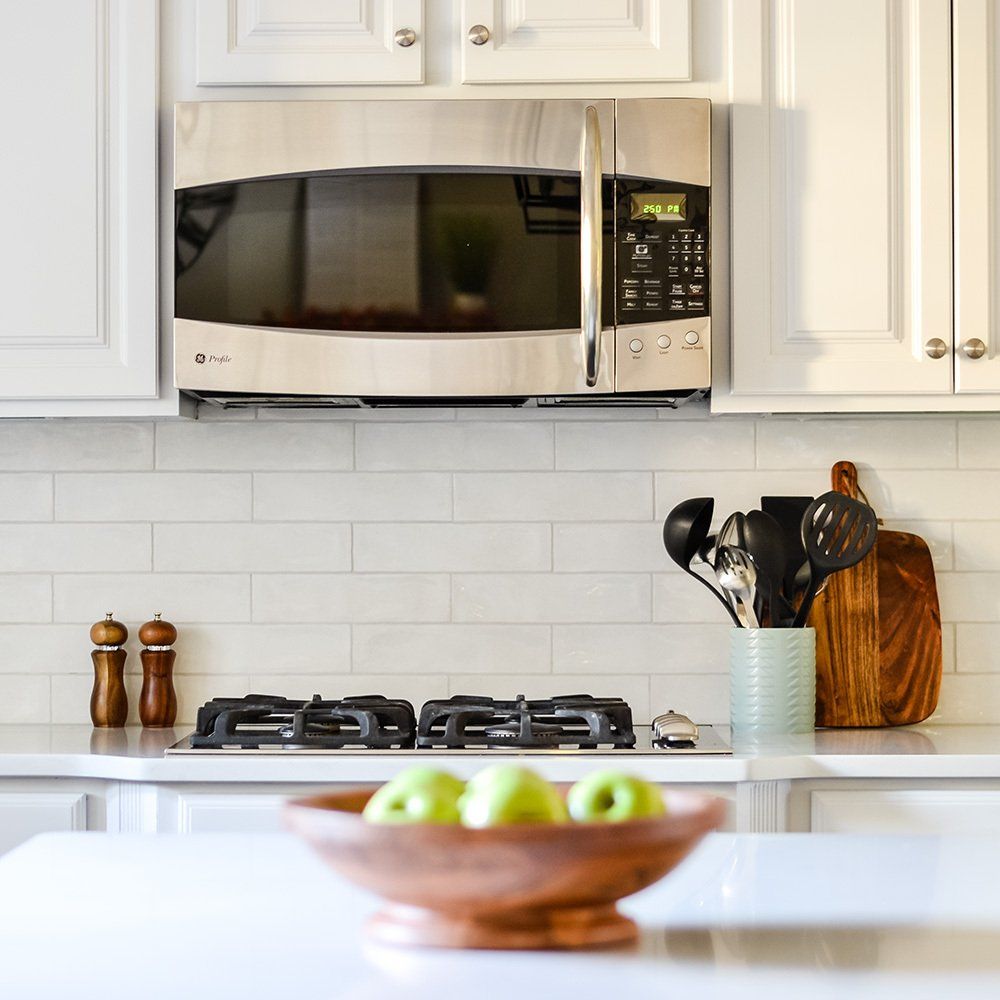
Look for the right help
Your kitchen renovation can become a dream come true or a nightmare, and it all depends on one simple decision: to hire help or not to hire help. As an expert, I always recommend my clients to consider an Interior Designer in their renovation projects so they can have an extra set of eyes to guide them in the whole process and make it a smooth one to navigate. The last thing you want is a project that stresses you out.
In my design services, I work side by side with my clients, making sure to consider their needs, wants, and goals in mind.
Check them out and select the one that works best for you!
I hope this post was helpful and motivating enough to start transforming your kitchen into a beautiful space you’ll love!
Pin this article here!
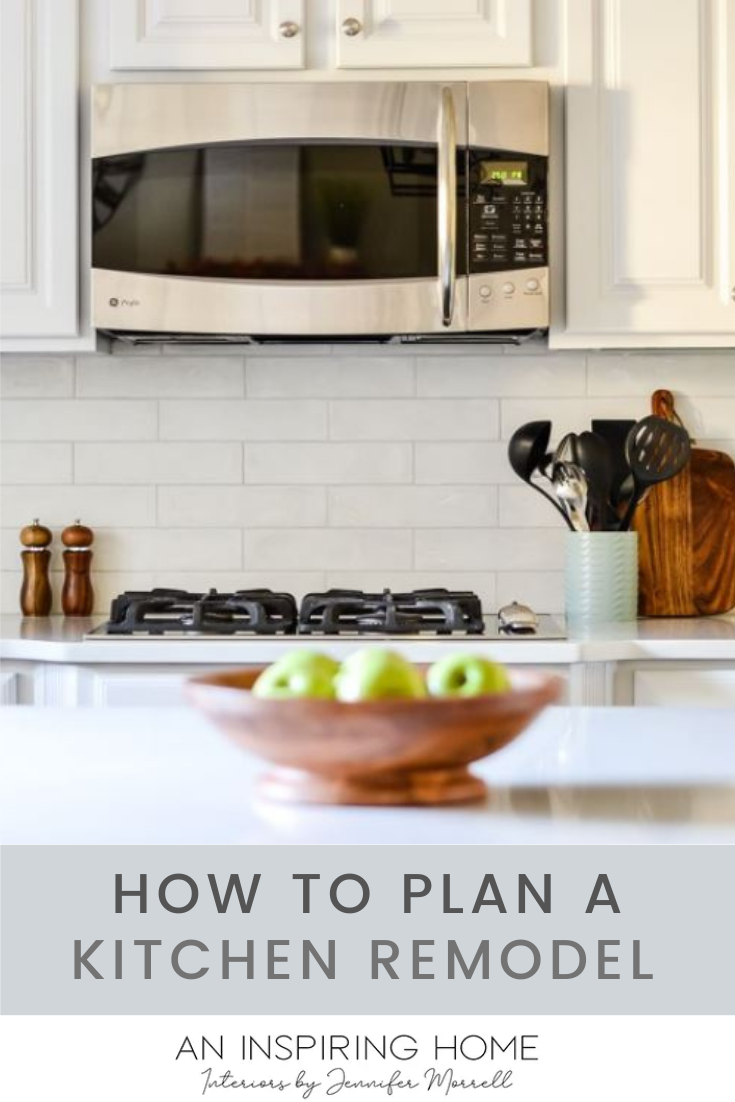
What’s your design style?
Find out what kind of interior design best suits your inner self. From Transitional to Modern, it's time to make your home a place you’ll love!
You can opt-out at any time. Please note we do not share your information with anyone.
I work with busy families to create beautiful and functional spaces by providing local design services in the Charlotte/Waxhaw area and beyond through online design.
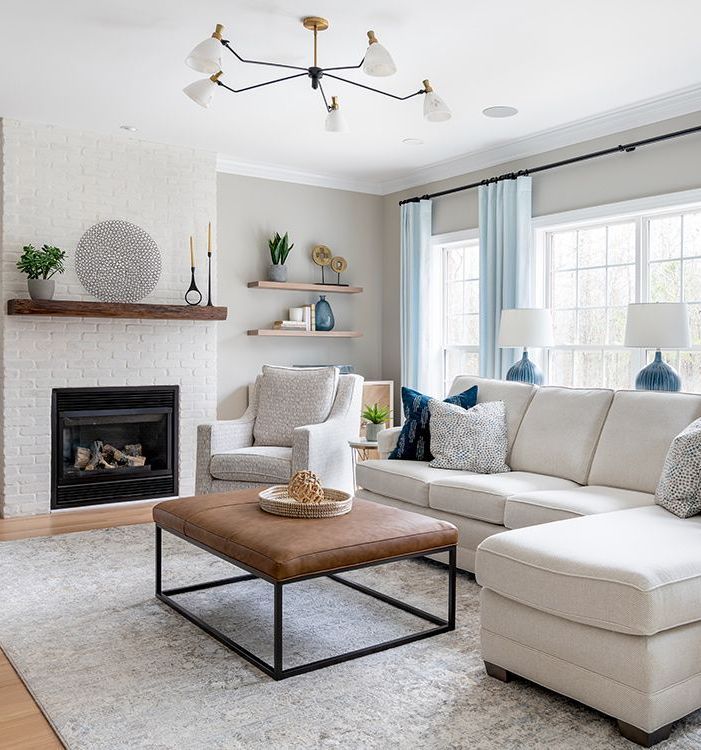
What’s your design style?
Find out what kind of interior design best suits your inner self. From Transitional to Modern, it's time to make your home a place you’ll love!
You can opt-out at any time. Please note we do not share your information with anyone.
Recent Posts
