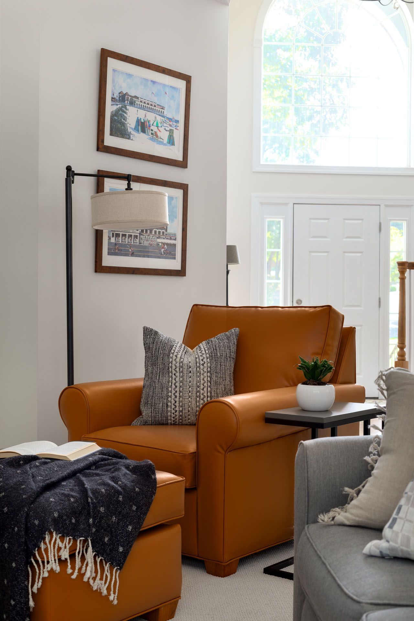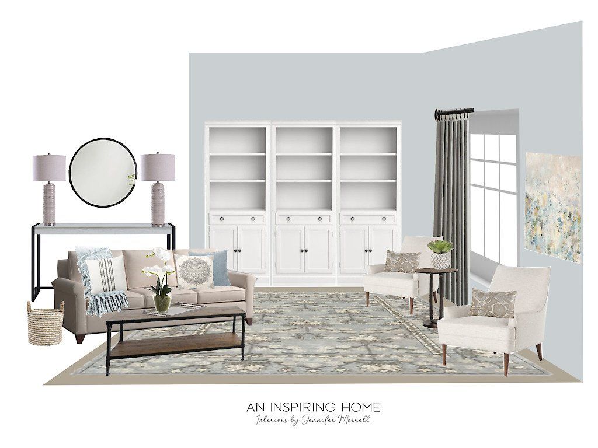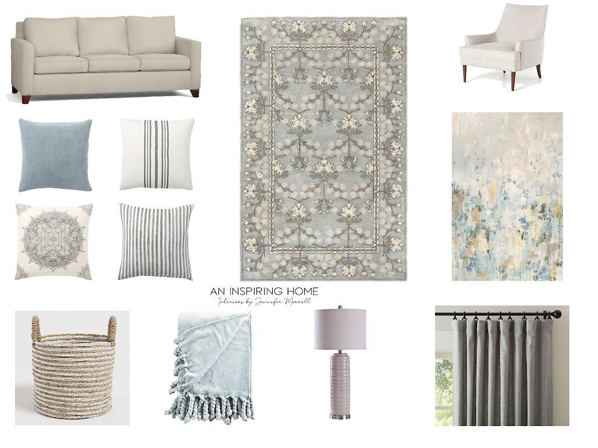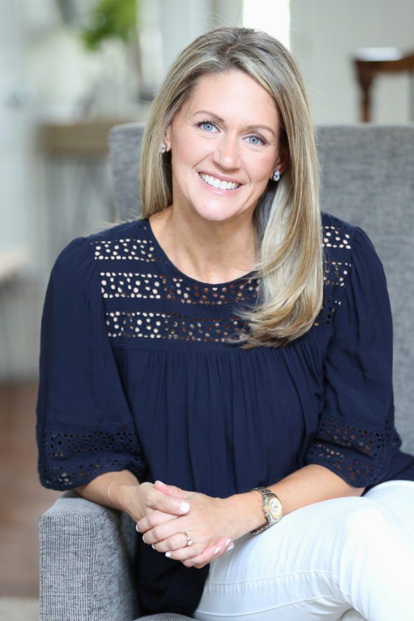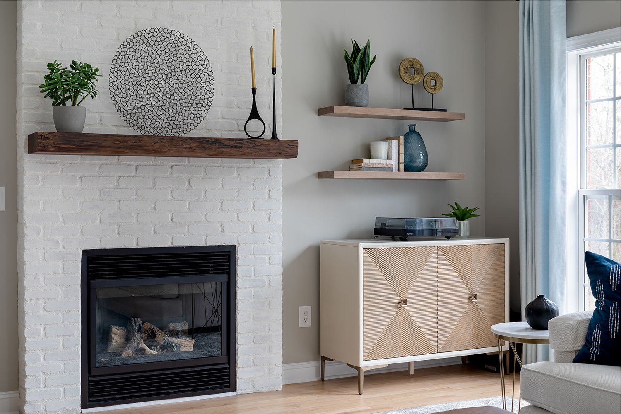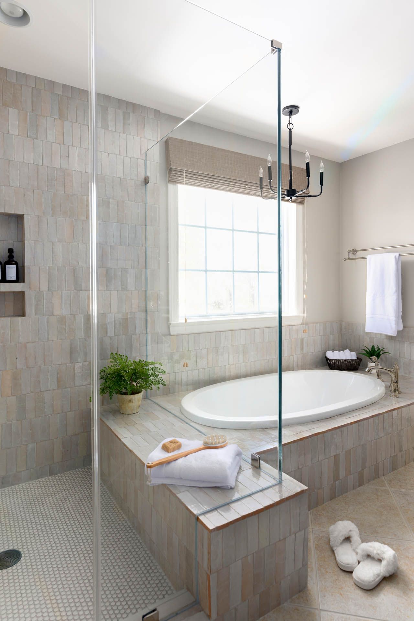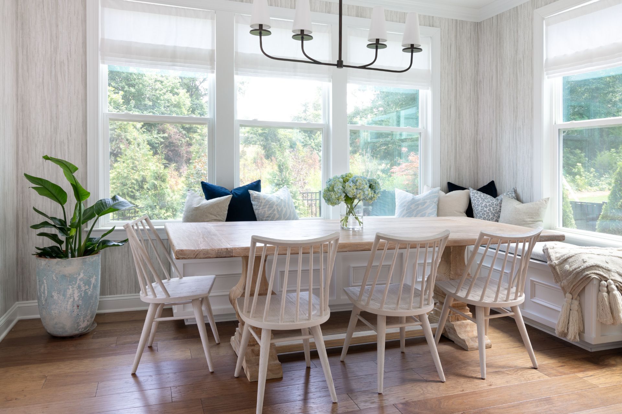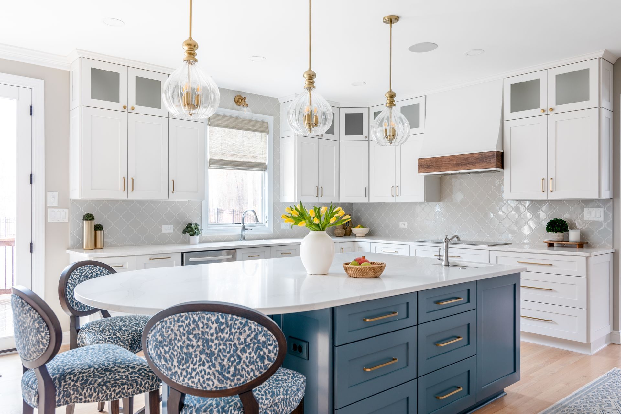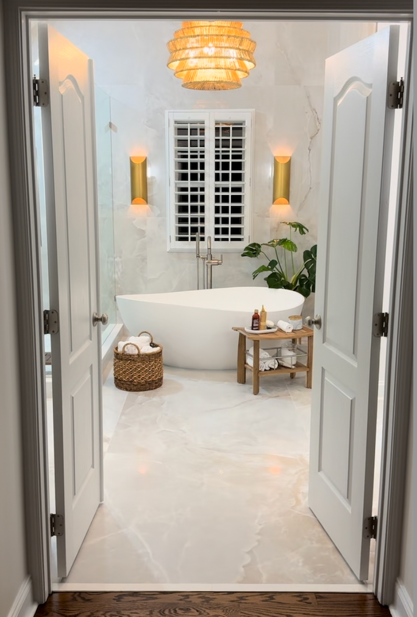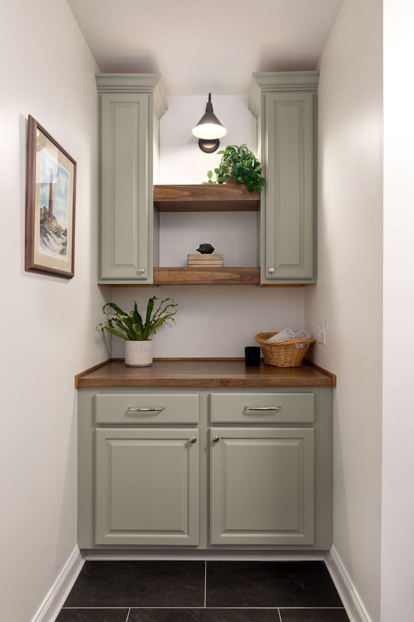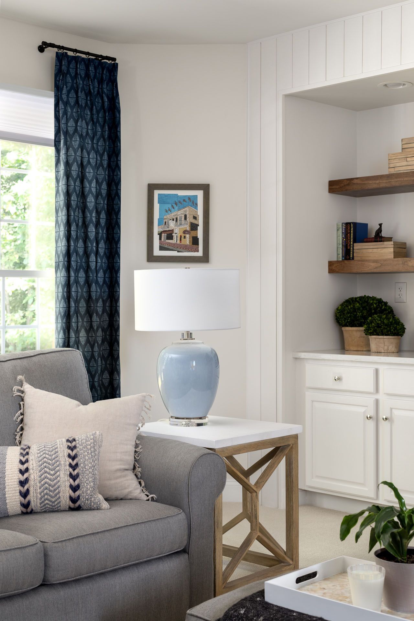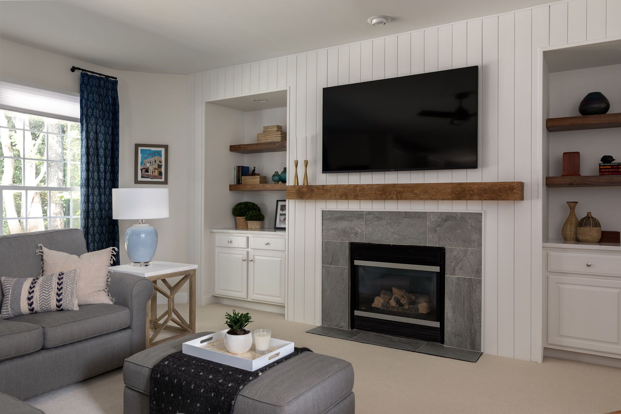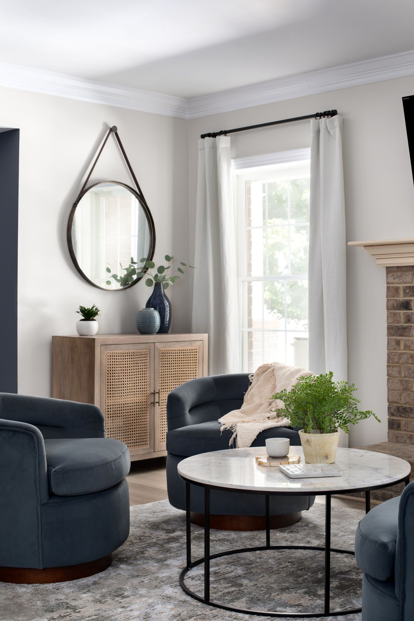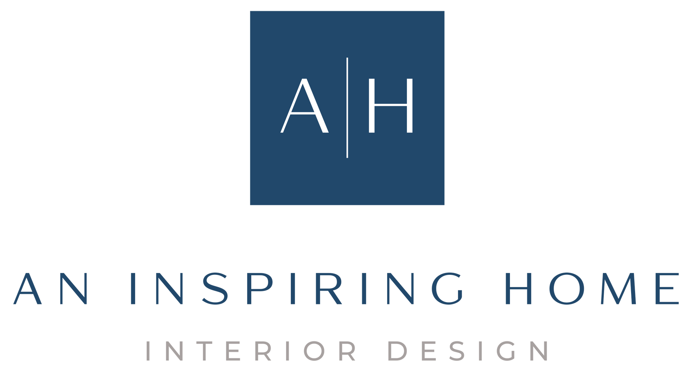Here is a design board I created for my client who asked for a light colored, neutral living room with transitional and farmhouse style. I brought in mostly transitional furnishings with a touch of farmhouse style and lots of different textures to make a cozy and inviting room.
My client is contemplating having built-in bookcases at the far end of the room, so I created this 3D space to help them visualize what it might look like. The other rooms in the house are painted a light gray, and my client is considering painting the room a pale blue.
First, I selected the rug with the light cream, taupe, gray and light blue colors. Then I used those colors to pick out the fabrics for the big ticket furniture items. This furniture arrangement makes for a great conversation area and would be perfect for entertaining as well. I decided to use a console table behind the sofa instead of end tables on either side of the sofa. This room only has 8′ ceilings, and by using a console with tall lamps and a 36″ round mirror on the wall, I’m able to make the room appear larger. The mirror will reflect light and, the draperies on the opposite wall also help the room appear taller.
The black metal and wood toned tables add warmth to the space and also keep it from feeling too airy.
The 2D mood board shows how all of the colors from the rug, fabrics, art and other furnishings coordinate together. These colors are very soft and relaxing!
Let me know if you have a room that could use a re-design!
What’s your design style?
Find out what kind of interior design best suits your inner self. From Transitional to Modern, it's time to make your home a place you’ll love!
You can opt-out at any time. Please note we do not share your information with anyone.
I work with busy families to create beautiful and functional spaces by providing local design services in the Charlotte/Waxhaw area and beyond through online design.
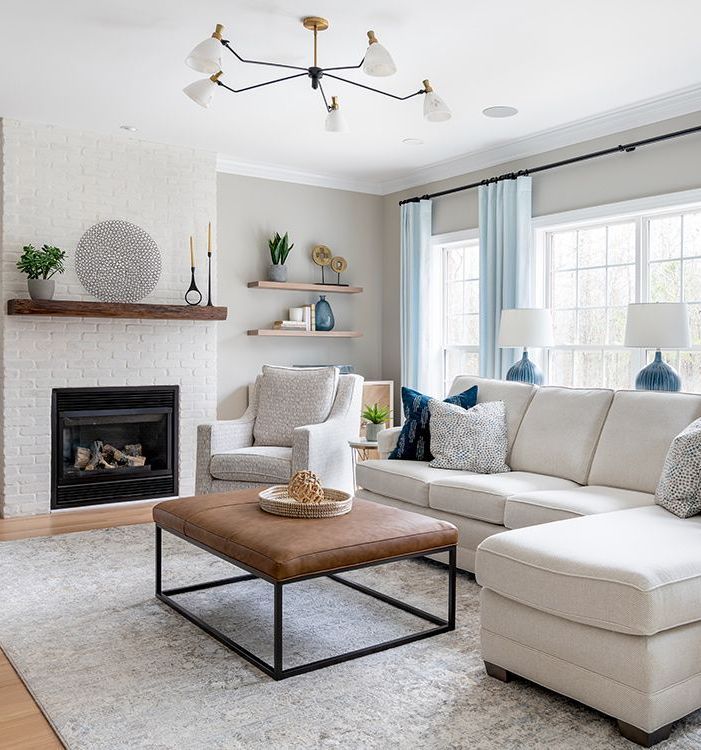
What’s your design style?
Find out what kind of interior design best suits your inner self. From Transitional to Modern, it's time to make your home a place you’ll love!
You can opt-out at any time. Please note we do not share your information with anyone.
Recent Posts
