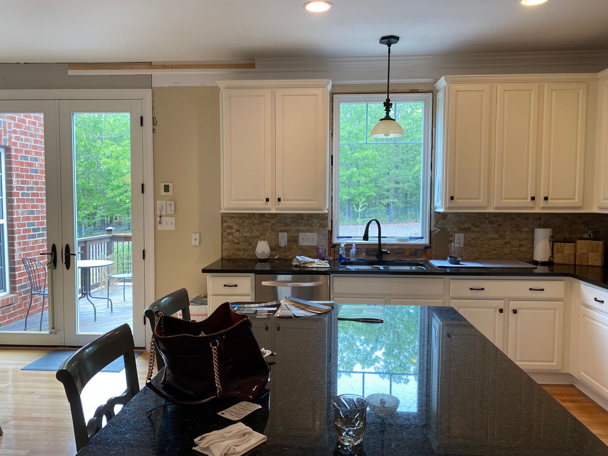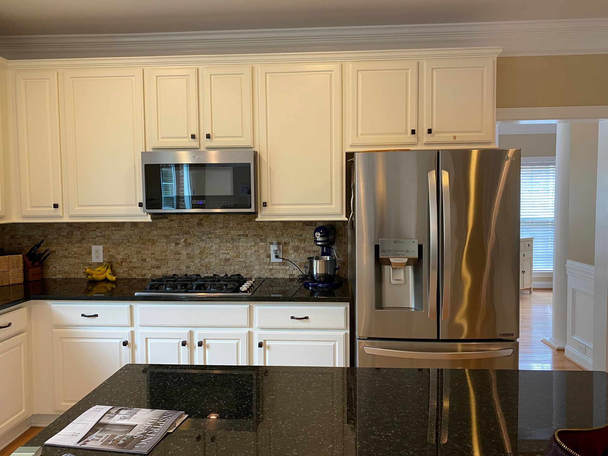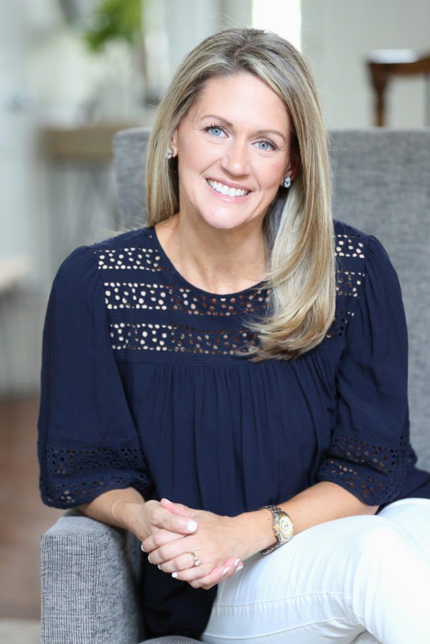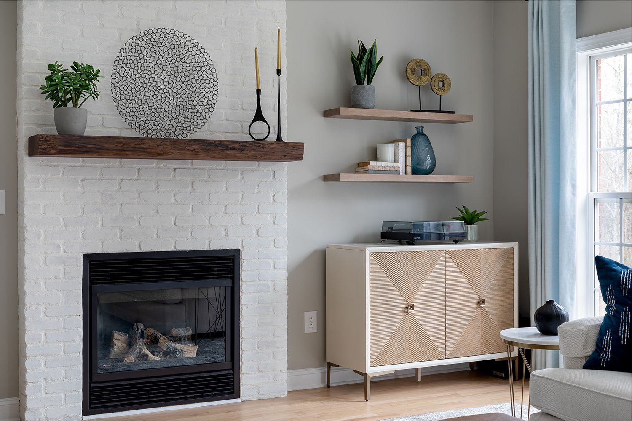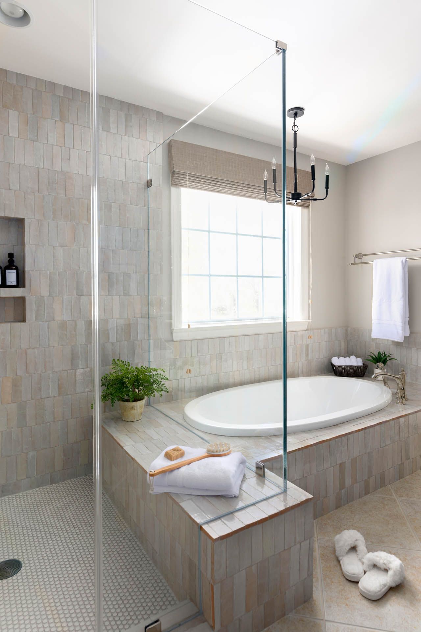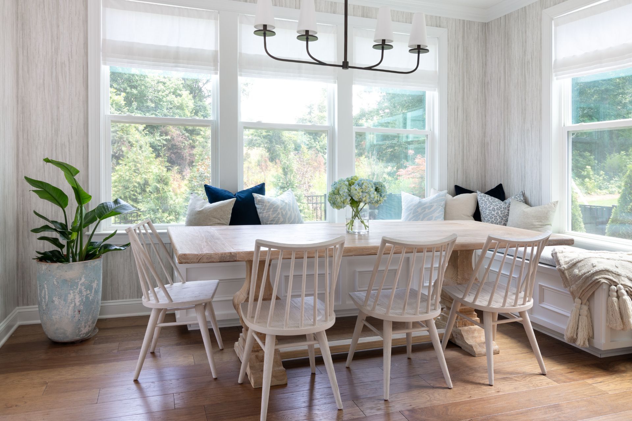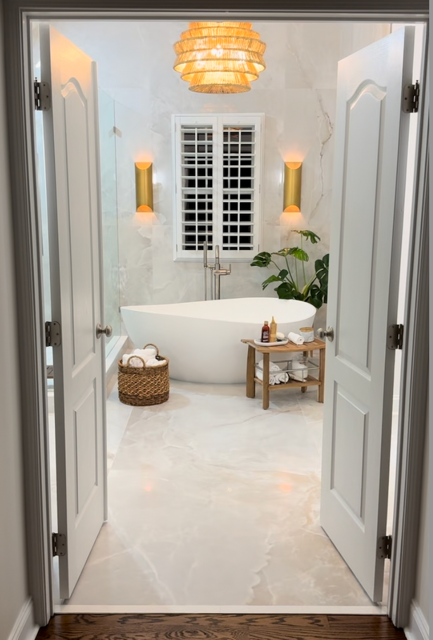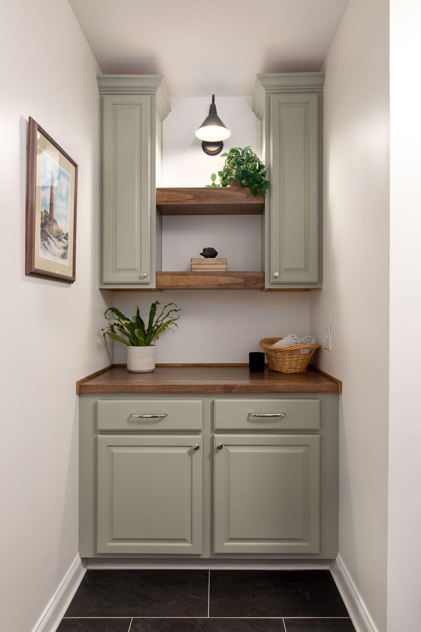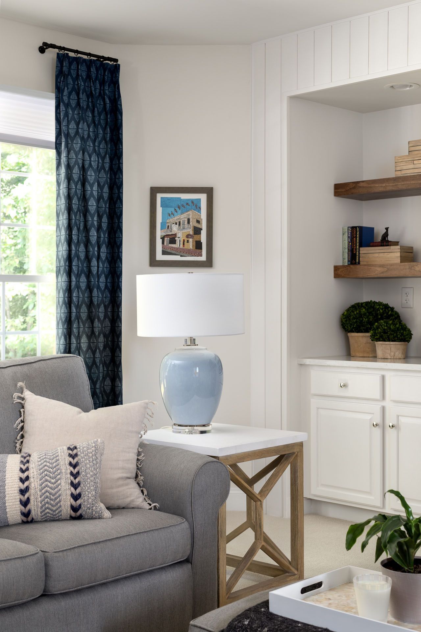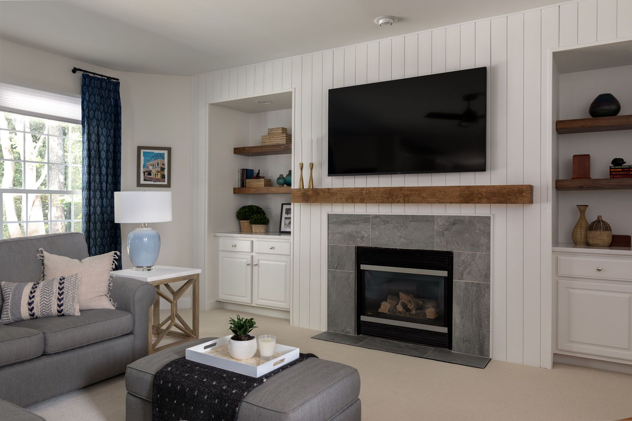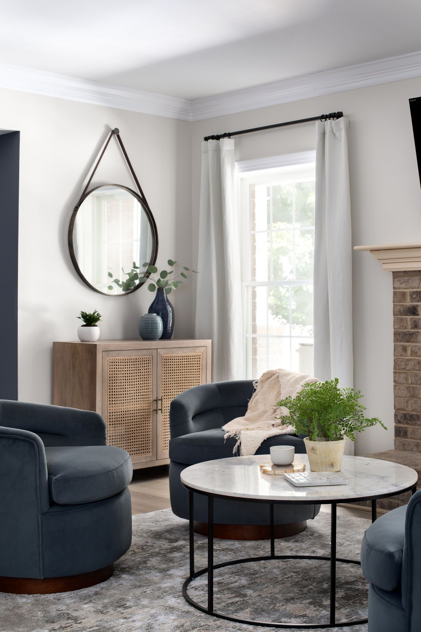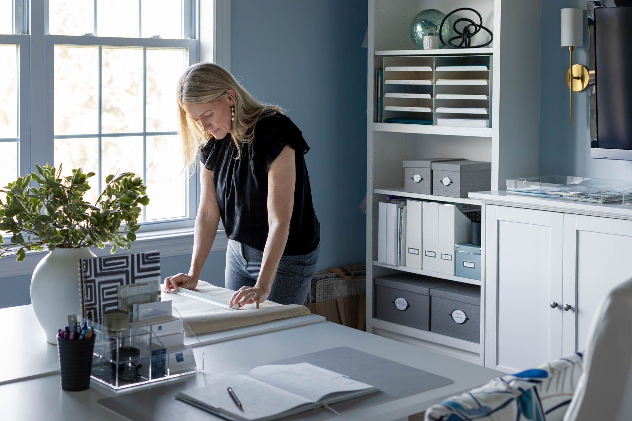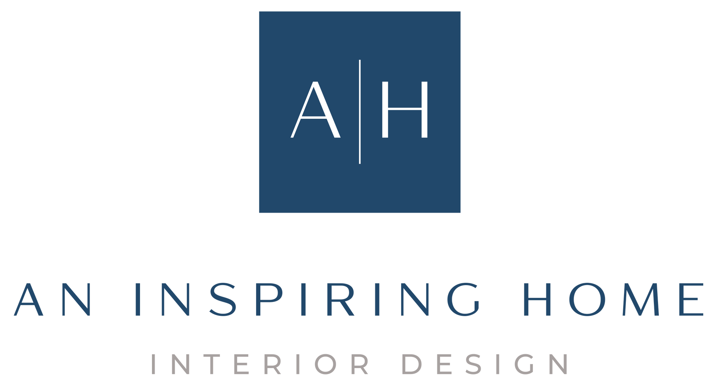Are you in the process of designing your dream kitchen? Knowing where to start can be overwhelming. To help you, I’ve put together a list of five must-haves that will take your kitchen design to the next level. Plus, you don’t want to miss an incredible kitchen makeover reveal that compiles each element, so keep reading!
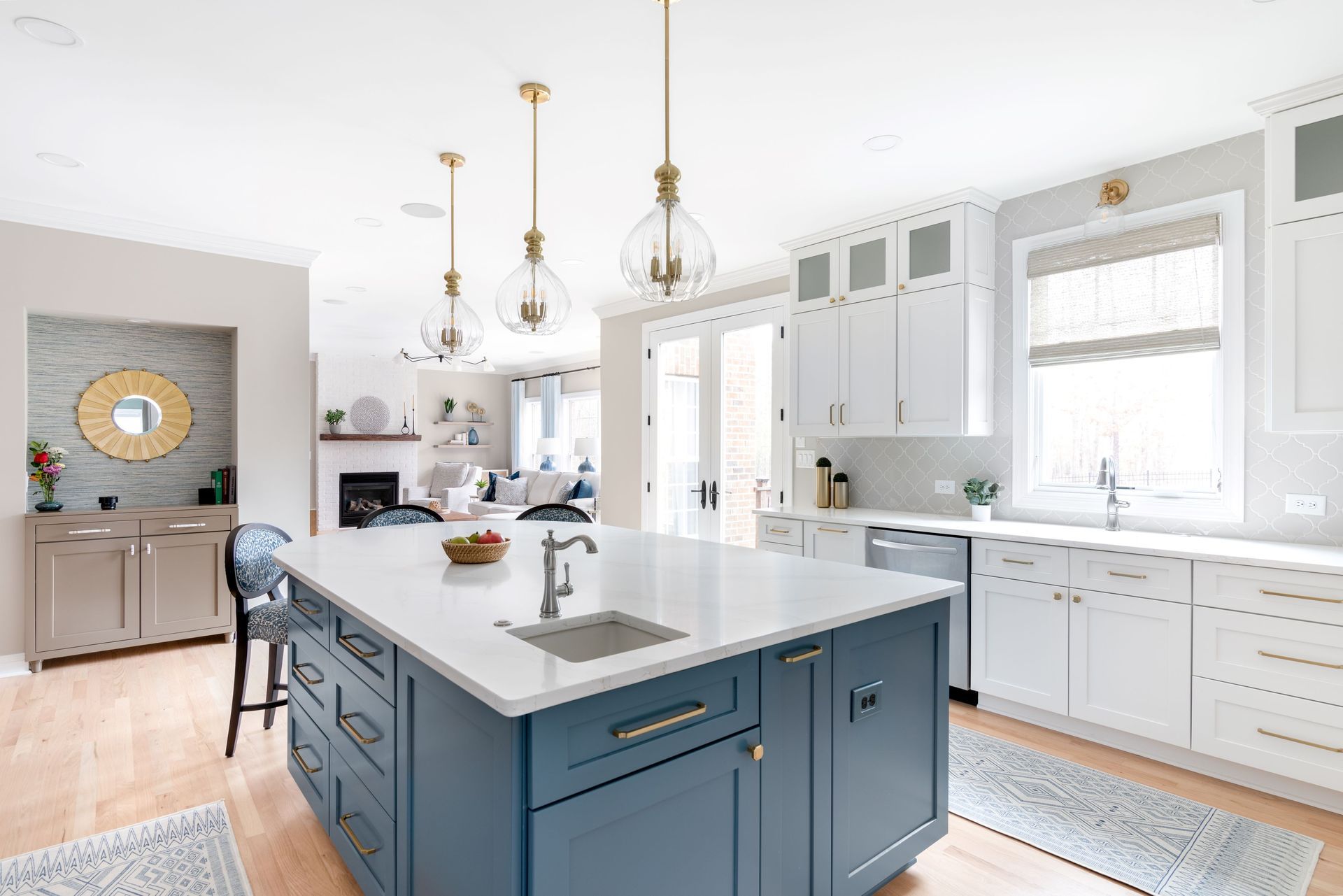
5 Must-Haves For Your Dream Kitchen
Consider these five elements in your kitchen design to create a beautiful, functional space suited to your lifestyle.
1. Glassdoor upper cabinets
Glassdoor upper cabinets are a practical choice for those who want to keep their kitchen organized and clutter-free. They look great and are a great addition to showcase your favorite dishes and glassware while protecting them from dust. Not to mention, they add a touch of elegance to any kitchen, making it feel more open and spacious.
Bonus: since these cabinets reach the ceiling you eliminate any dust that would otherwise collect up there.
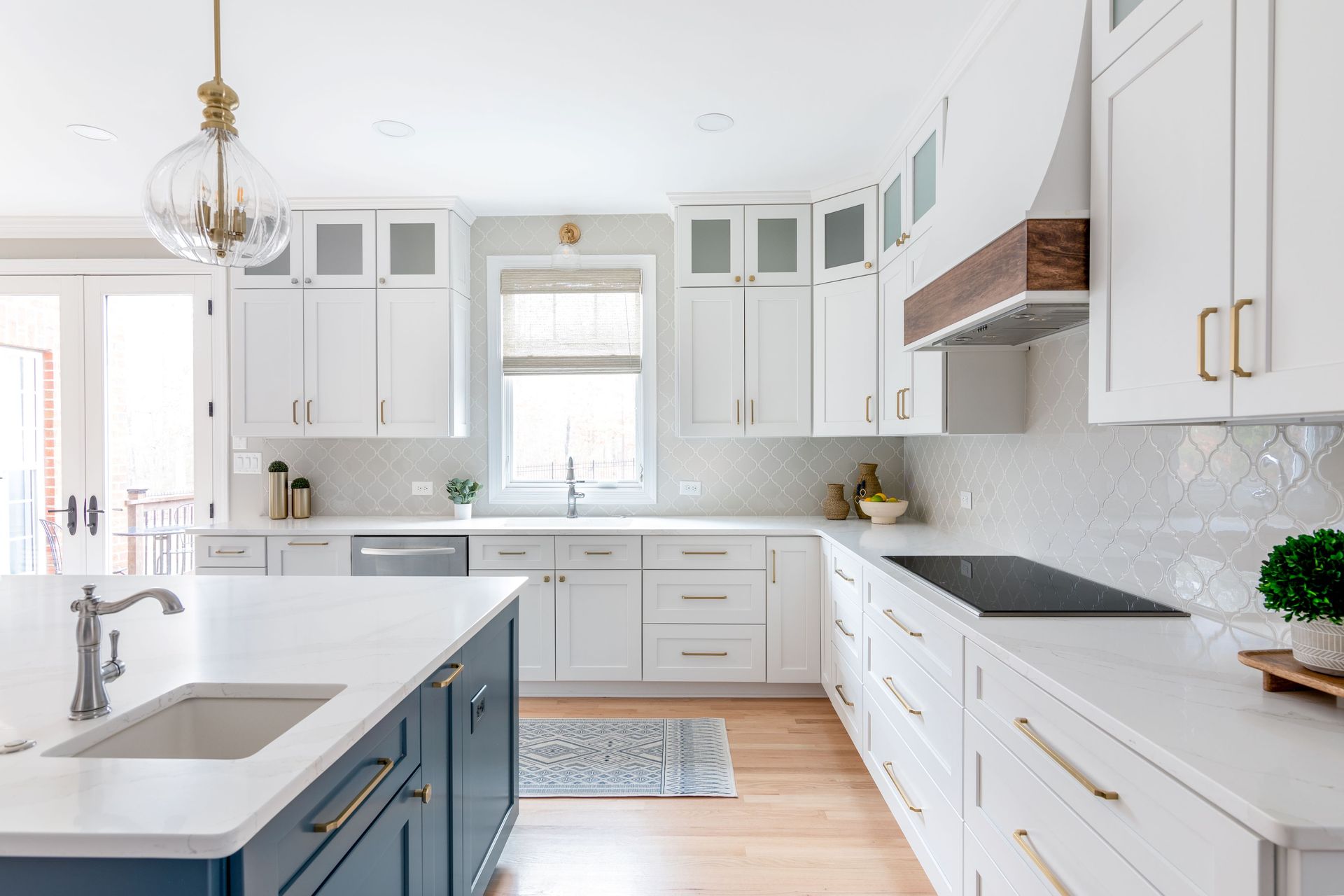
2. Custom bar cabinet
If you're a fan of entertaining, a custom bar cabinet is a must-have for your dream kitchen. It's the perfect place to store your favorite drinks and easily fits into any kitchen design.
3. Clever drink bottle storage cabinet
A designated space to store your drink bottles keeps your kitchen counters free of clutter and makes it easy to grab a drink on the go! Plus is a great way to encourage healthy habits!
4. Hard-working appliance wall
Your dream kitchen should be both beautiful and functional. A hard-working appliance wall is a must-have for those who love to spend time in the kitchen. It can include everything from a double oven and cooktop to a built-in microwave. By grouping your appliances, you can streamline your workflow and make meal prep a breeze.
5. A blend of colors, materials, and textures
Finally, no dream kitchen is complete without a blend of colors, materials, and textures that reflect your style. The key is to create a cohesive look that ties everything together. So don’t be afraid to mix and match different materials and textures to make a statement in your kitchen.
Now that we've covered the basics, it’s time to see it all in action. So let me walk you through a project reveal in which we applied the above elements to create a unique, inviting kitchen ideal for entertaining.
Notice the clever drink bottle storage cabinet right there by the fridge!
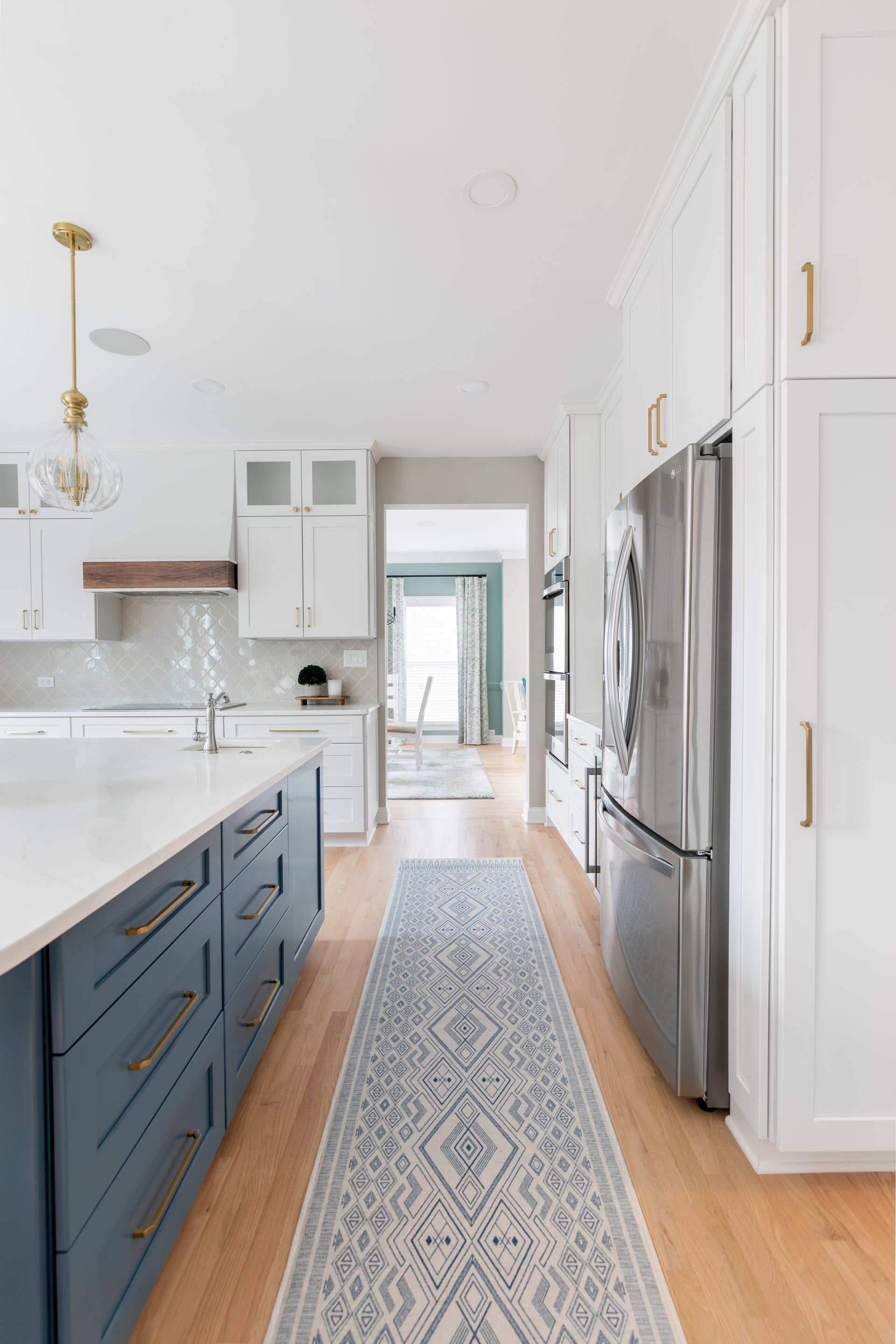
Revere Pewter and Dreamy Kitchen
If I could describe my client’s lifestyle in one word, it would be entertaining. Not only did their kitchen need a significant upgrade, but they wanted to include some features for entertaining. So, as always, we started with a design plan in mind that grouped the following aspects:
- Design Style: My client likes transitional style, which means clean lines, comfortable, updated, and modern looking, but at the same time cozy. This style favors minimal objects, neutral and natural color palettes, and textures to create a statement. But the most important thing is to find the balance: you can play with different materials while focusing on keeping it simple.
- Design Goal: Since my clients love to cook and entertain, they needed a kitchen that reflected that. During our Consultation, we talked about their likes, needs, and wants, and we came up with a clear goal to reach.
- Open Concept: Entertaining people was the main goal in this remodel, so they were looking to switch to an open kitchen concept that allows multiple people to be in the same room without bumping into each other.
- Functional: Practicality was a critical aspect throughout this whole project. We wanted to make things as efficient as possible, having a logical place for every element.
Like I always say, a kitchen remodel is a big project that can be overwhelming if you don’t have the right help to walk you through every step of the way. Save money, stress, and time by hiring an Interior Designer for your remodel project.
Before I walk you through the remodel details, check out the before pictures:
project reveal
The first decision was to remove the breakfast table and expand the island. Islands are great for entertaining because they make the kitchen bigger and have more space for buffet layouts or cocktail stations. The extra space also allows more room for seating to chat with your friends or family while cooking.
We added all drawers to the island, making organizing tools easier, and increasing the space. In addition, the gold hardware we used looks stunning against the blue paint.
Speaking of a statement,
we decided to go to the next level by choosing a cheetah fabric for these custom-upholstered bar stools. We selected a wooden frame to highlight the natural elements and create sturdy support, which in my opinion, is a work of art. A fun and stylish pattern that will not go out of style.
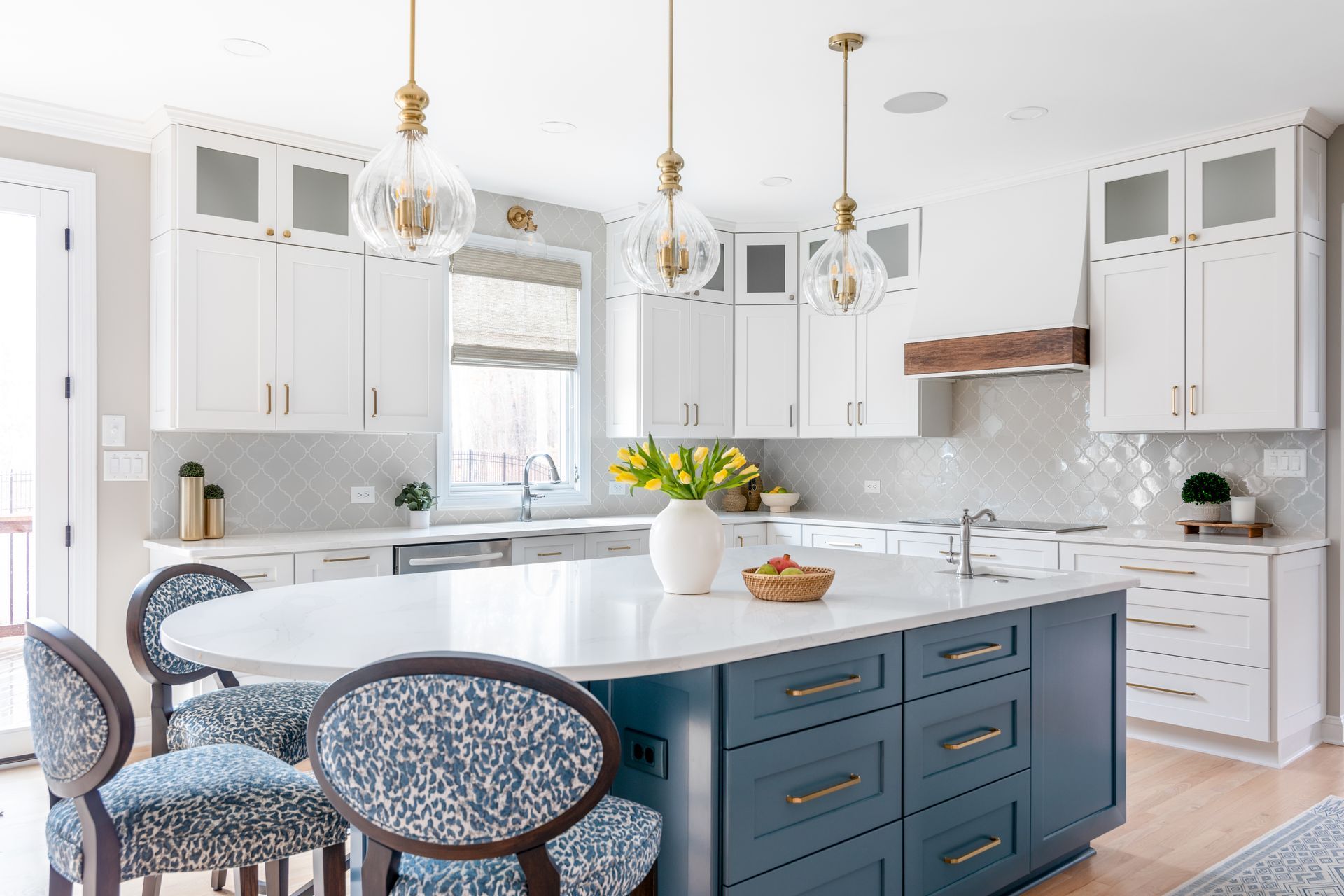
The small details make the design
A very famous quote in the design world reads, “The details make the design.” I love this quote because it exemplifies the designer's work in a project. It’s their expertise that makes a design shine.
Now that we’re speaking about small details, there are some that I’d love to highlight in this project makeover.
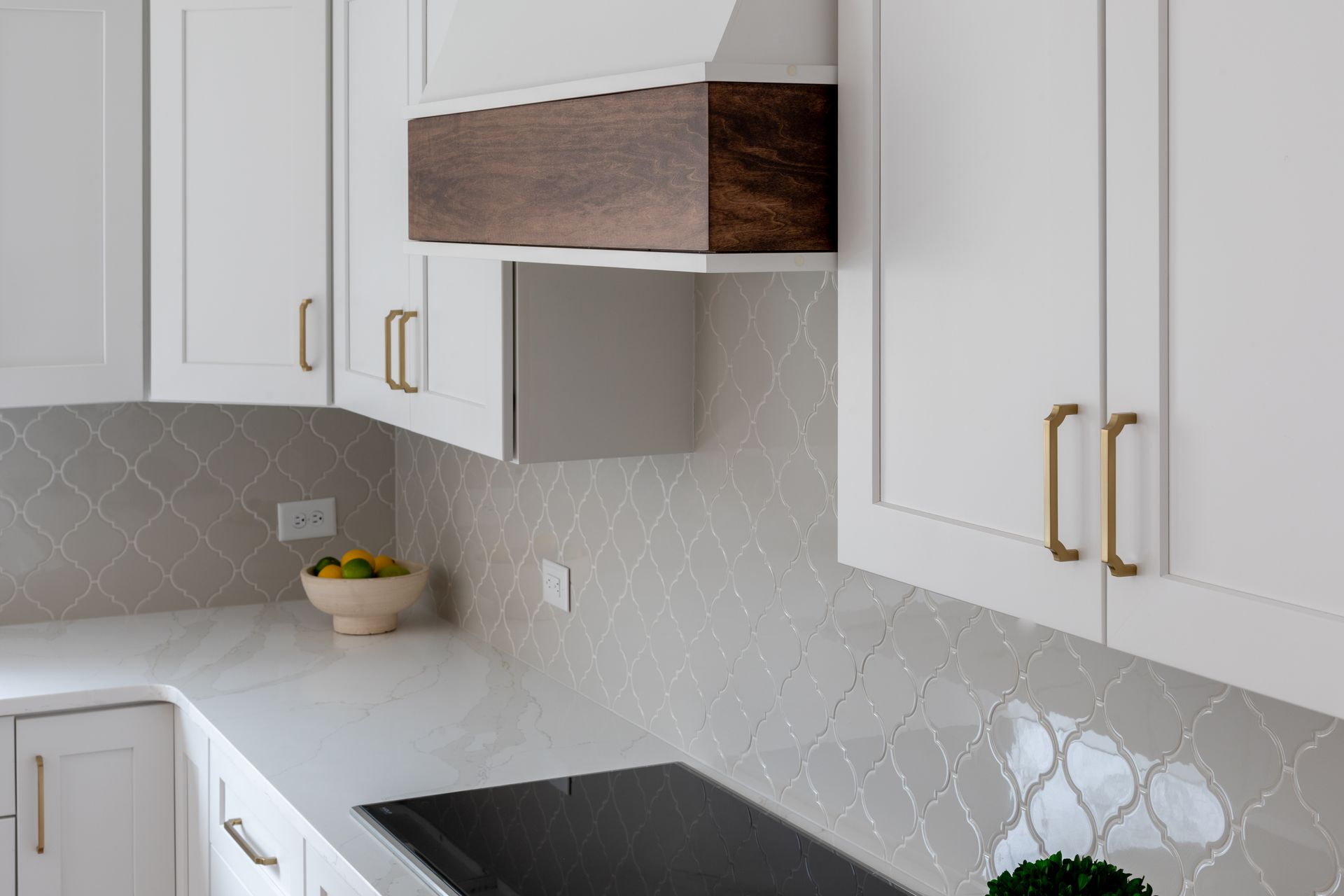
- Check out the wood trim for the cooktop’s hood. As mentioned, we want to include different elements to create a statement. Also, it’s a delicate touch to highlight in between the cabinets.
- A white kitchen never goes out of style, so we opted for a timeless white with gold hardware. Notice that small curve on the hardware that speaks to the curved backsplash tile?
- Another detail you may spot is the subtle arabesque tile pattern on the backsplash. These tiles are decorative and have a delicate curved design that create a sense of movement and rhythm, don’t you think?
- Another detail that’s one of my favorites in this project is the glass door upper cabinets. The frosted glass enhances the appeal of the whole piece and provides a modern look that’s just inviting.
- We also put extra thought into the lighting. As I mentioned before, using different layers of lighting will help you make the look of your room. In this case, we chose three pendant lights and one working light above the sink.
Hardworking Appliance Wall
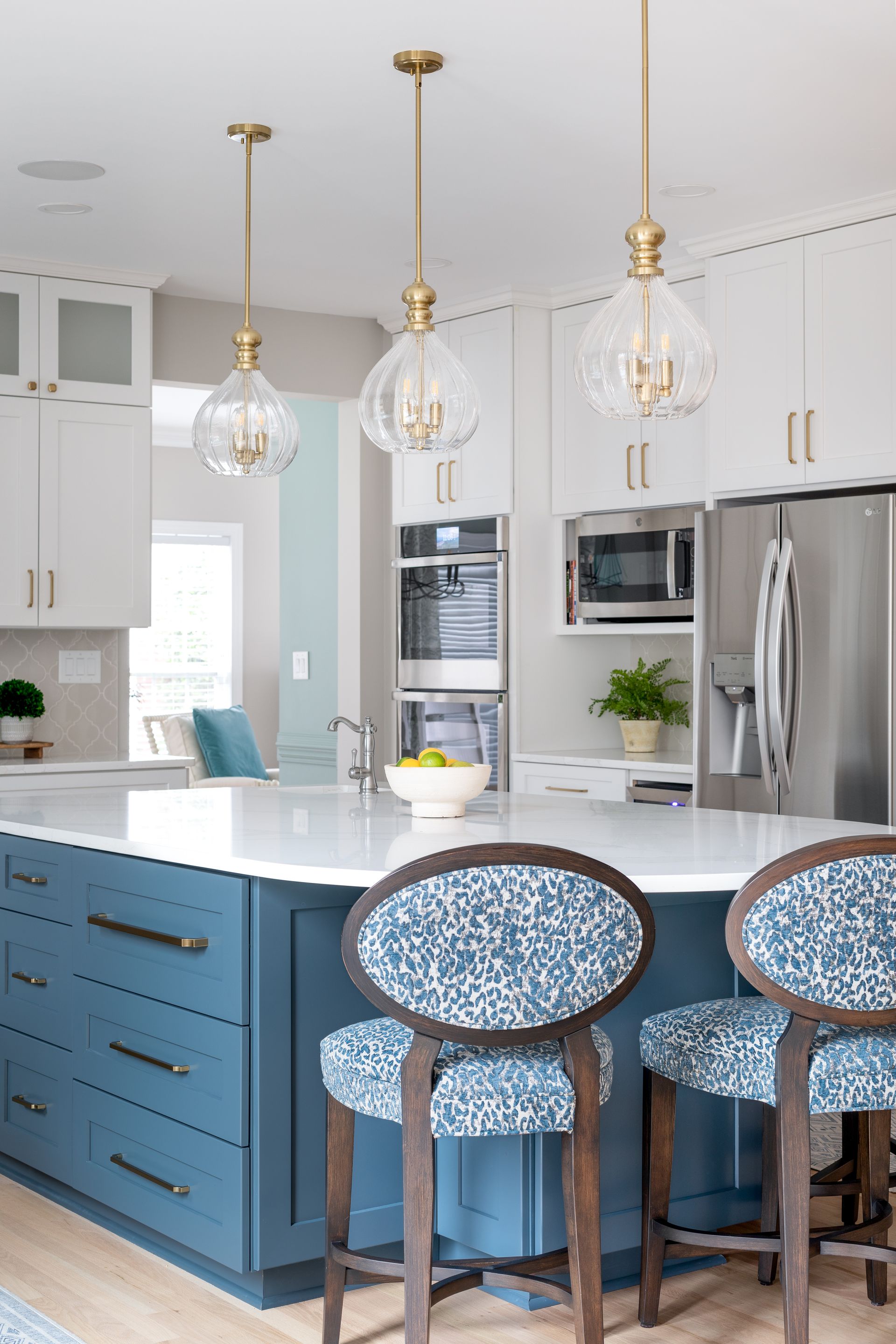
Deciding where to put your appliances is a big decision, especially when you love to cook and entertain. So we decided to switch things up and increase functionality by lining up the appliances to increase the space. Now, everything will be accessible for my client’s cooking parties and family time.
Another thing we included was a mini cooling fridge. Such a great idea to have your favorite refreshments on hand.
My clients didn't want to have a microwave drawer in the island so we opted to put it on this wall along with some space for their favorite cook books.
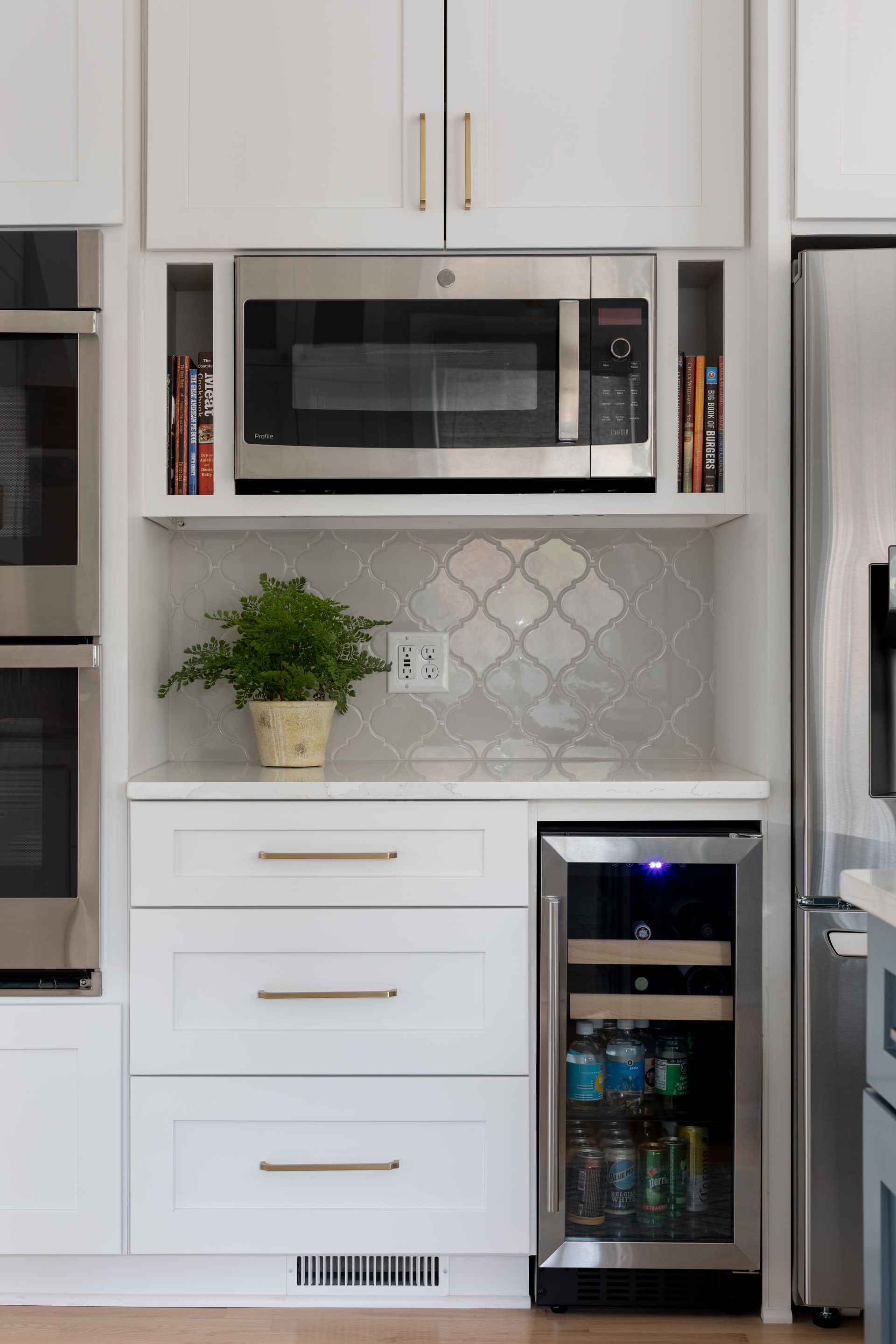
Lastly, the bar cabinet for the kitchen. Talk about making a first impression.
After reconfiguring the pantry we had this nook available, and we opted for a custom bar cabinet. I like that at first glance, you don’t even think it is a bar. The cabinet is a custom-made piece that complements the kitchen look but, at the same time, has its own personality. One of my favorite elements is the blue grasscloth wallpaper. Definitely one of my favorite spots in this kitchen!
Tell me what you think about this remodel in the comments,
and don’t forget to pin it here for more inspiration.
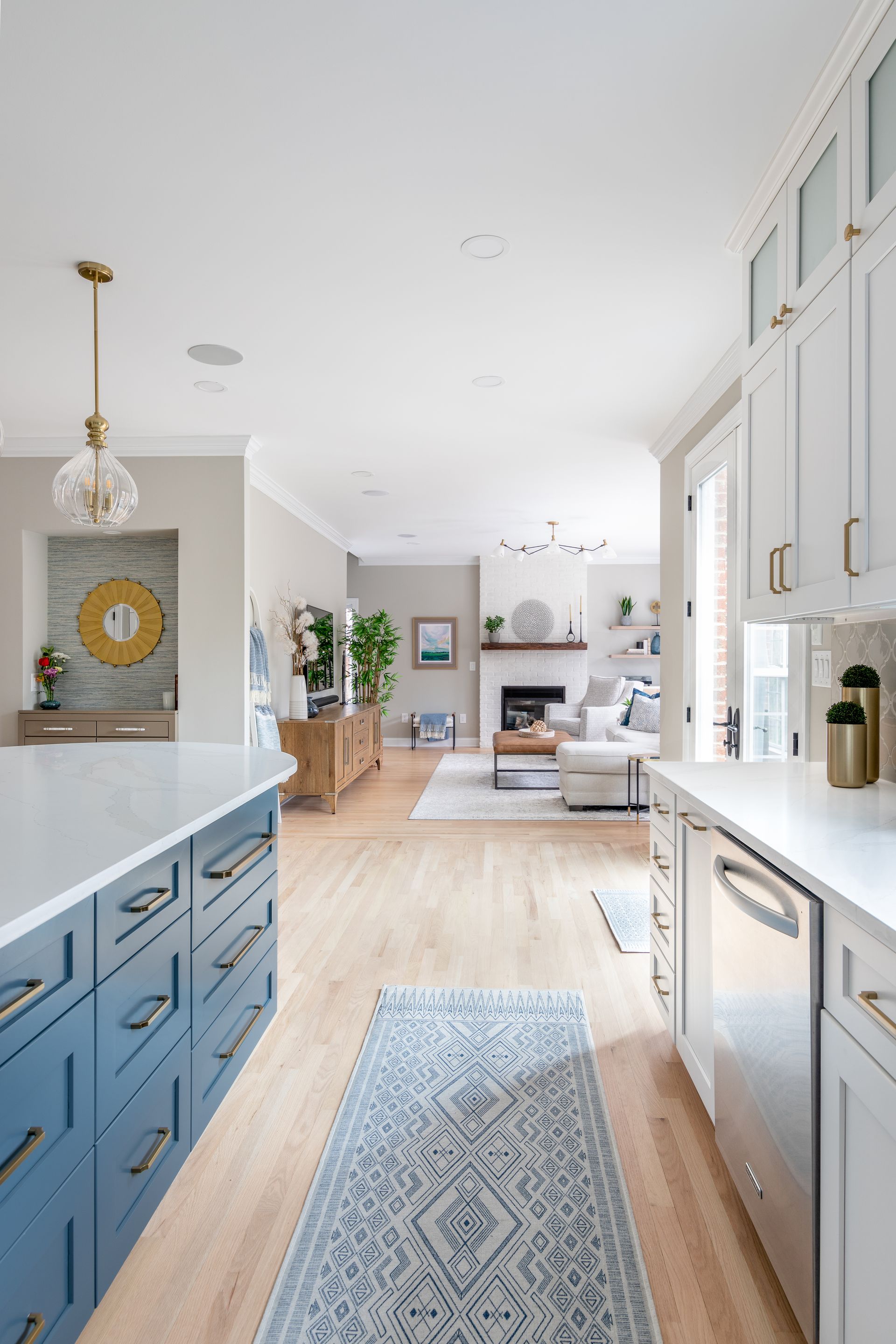
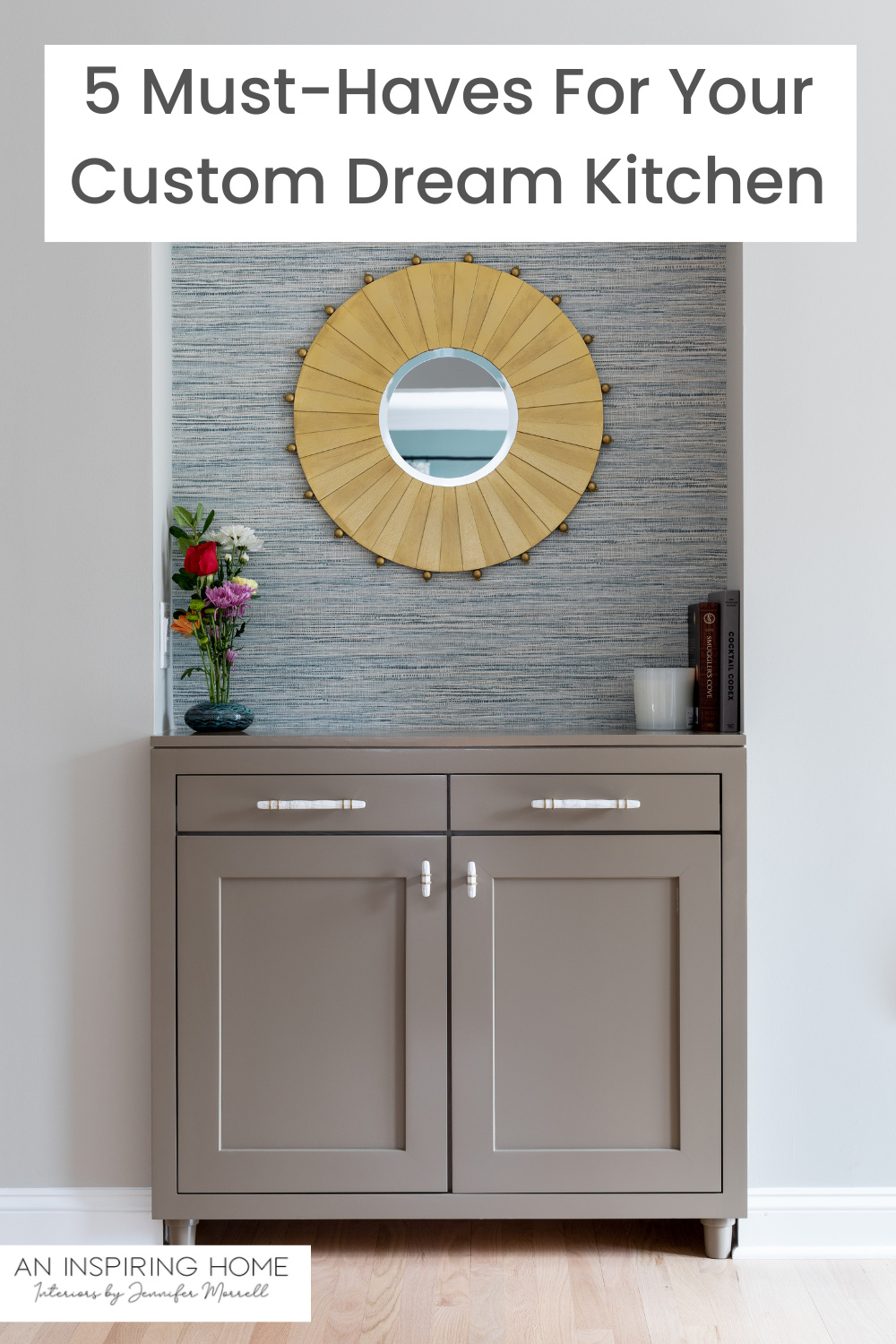
What’s your design style?
Find out what kind of interior design best suits your inner self. From Transitional to Modern, it's time to make your home a place you’ll love!
You can opt-out at any time. Please note we do not share your information with anyone.
I work with busy families to create beautiful and functional spaces by providing local design services in the Charlotte/Waxhaw area and beyond through online design.
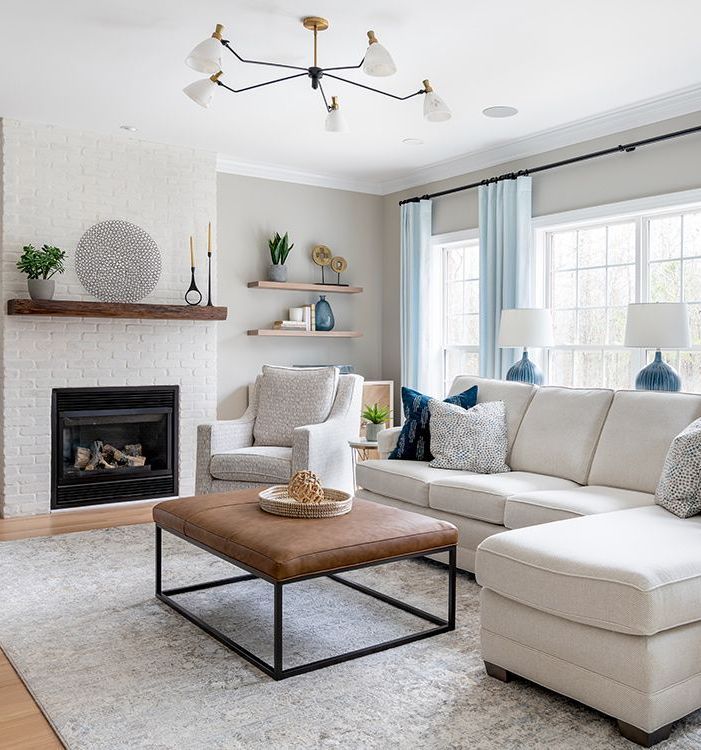
What’s your design style?
Find out what kind of interior design best suits your inner self. From Transitional to Modern, it's time to make your home a place you’ll love!
You can opt-out at any time. Please note we do not share your information with anyone.
Recent Posts
© 2024 AN INSPIRING HOME | ALL RIGHTS RESERVED | WAXHAW, NC


