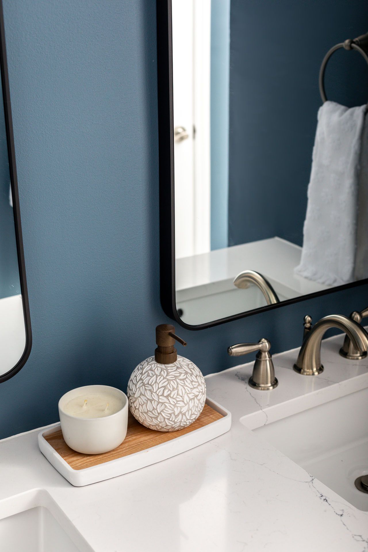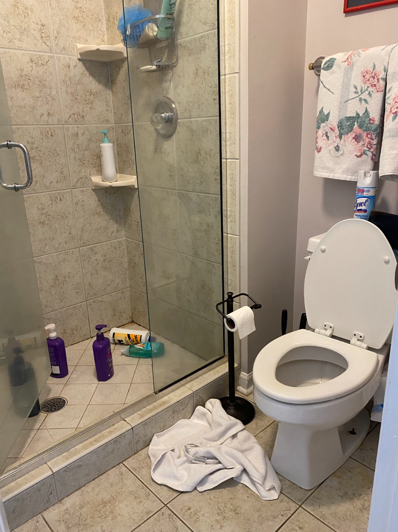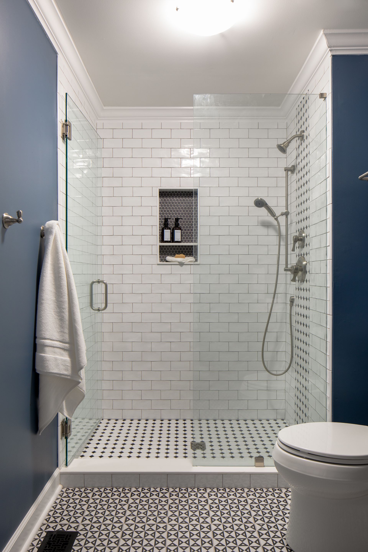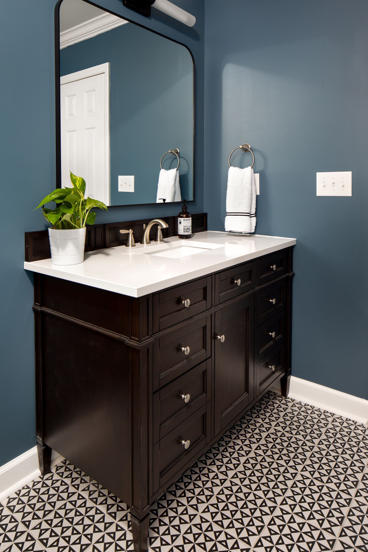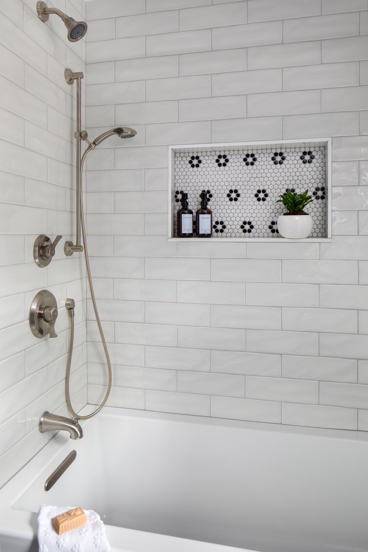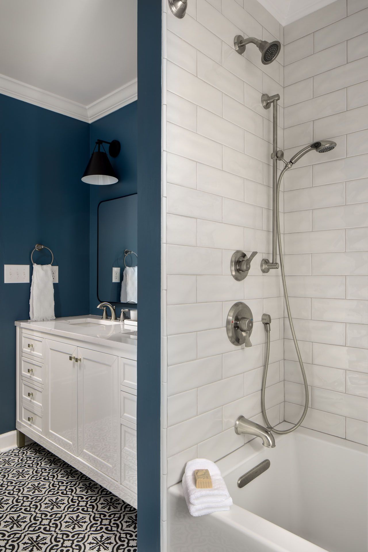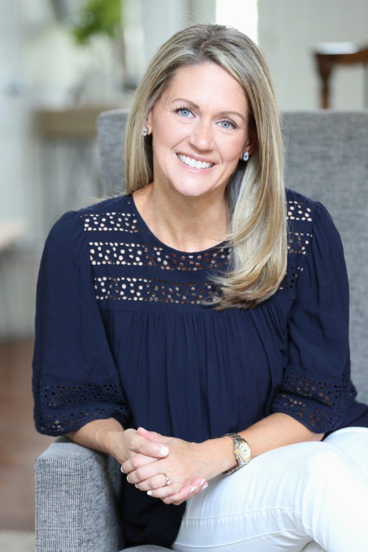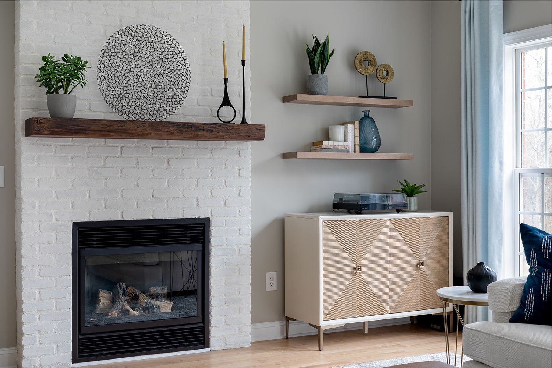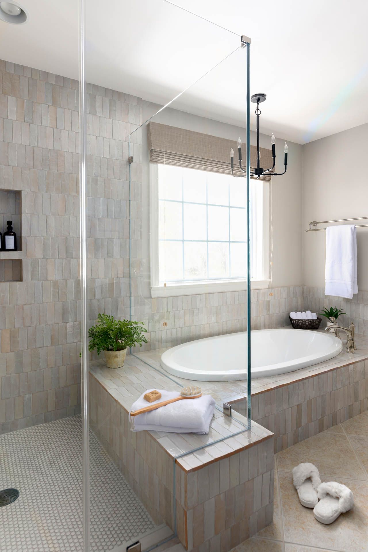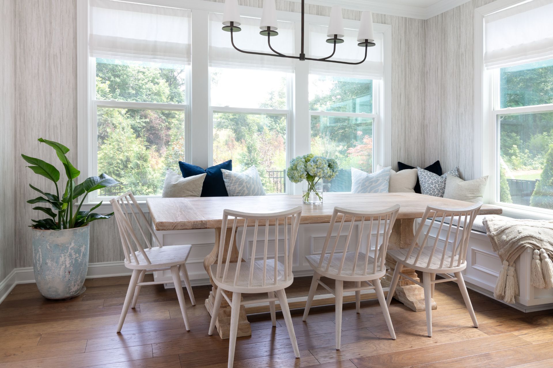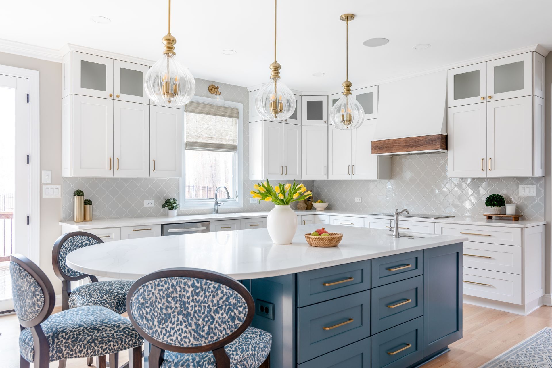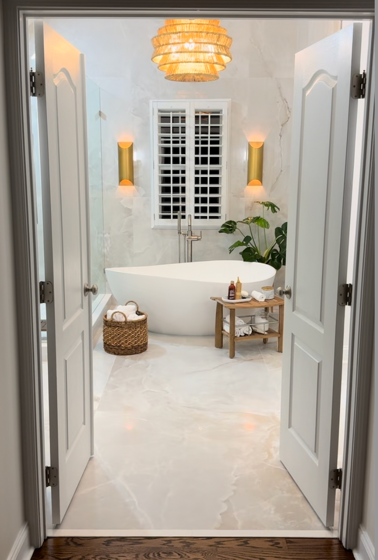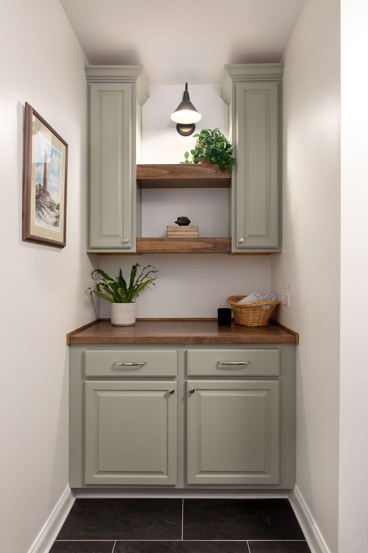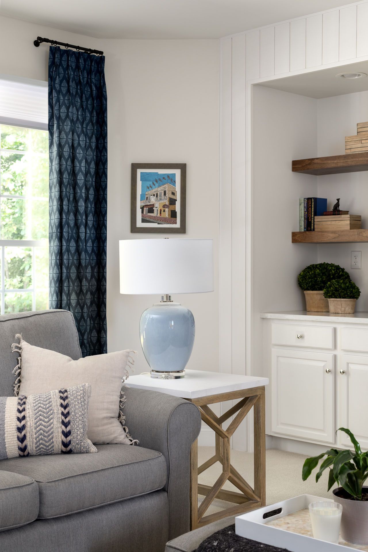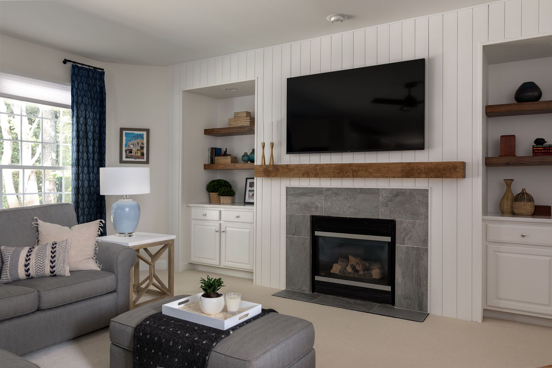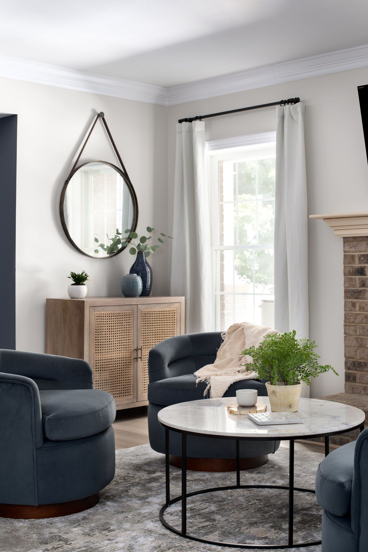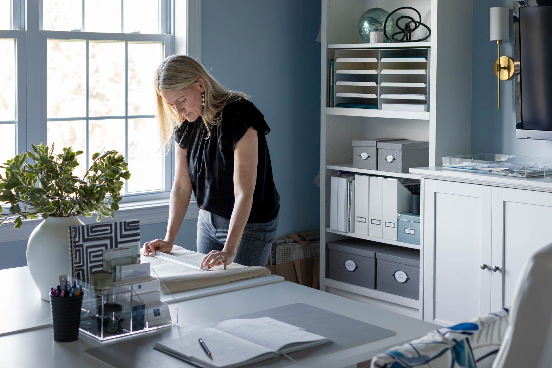The time has come to share another exciting project, which is all about bathrooms. Our clients’ kids' and guest bathrooms needed a complete overhaul. They wanted spaces that felt more open, fresh, and welcoming without sacrificing style or functionality. With a love for classic black-and-white design, we knew just the direction to take! Keep reading to get all the details and get inspired for your next project.
If you’re unsure where to start with your remodeling project, get
our Kitchen & Bath Renovation Roadmap.
A Tale of Two Bathrooms: Classic Black & White Project Reveal
As with every project, we started with a design plan. Our main goal was to keep our client’s design style in mind while providing modernism to the space.
During our kick-off meeting, we presented two mood boards to our clients, in which we highlighted our main focus:
- Mixing metals in both bathrooms will help us create balance throughout the elements and a cohesive look.
- Updating the vanities and fixtures to modernize the rooms and improve function.
- Modern lighting layers to create that WOW effect in the space.
- Adding a statement through the paint to complement the rooms.
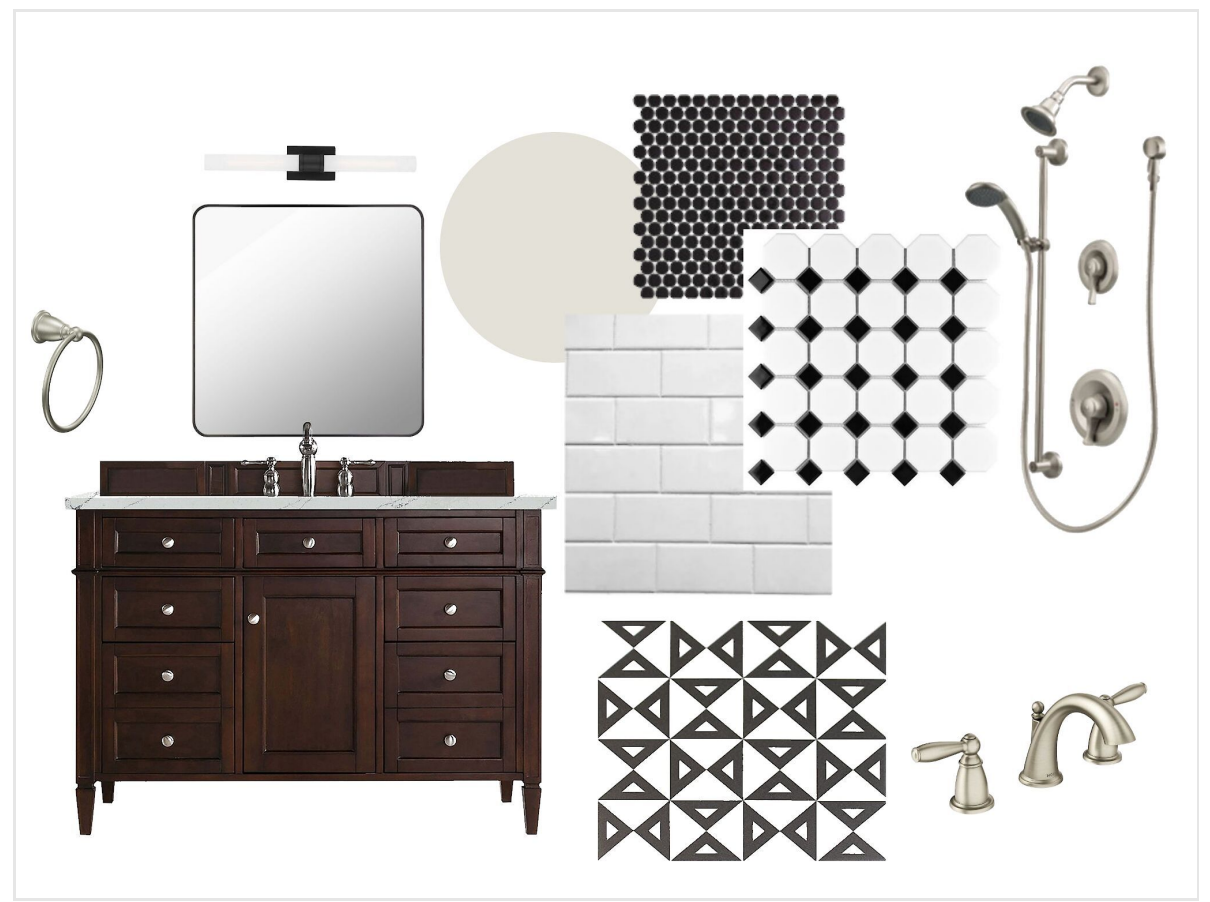
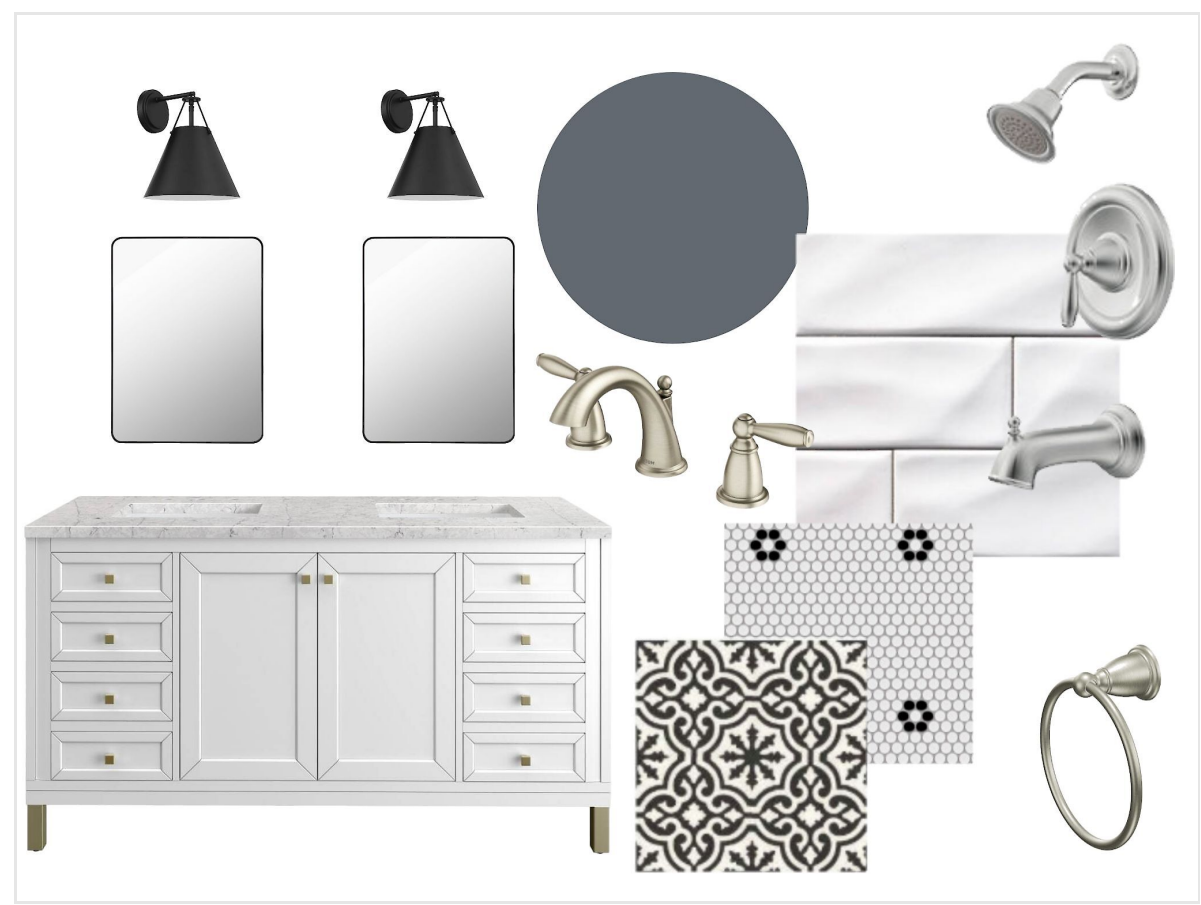
Like I always say, there’s always something in every project, which is why I recommend having a designer on board to help you tackle the unexpected and get the solutions you need.
This project was not the exception! While our clients were out of town during the renovation, the painters accidentally swapped the paint colors between the two bathrooms. When they returned, the boys' bathroom was painted in Smoky Blue by Sherwin Williams (which was meant for the girls’ room). Luckily, our clients loved the color so much that we decided to keep it as is! We painted the girls' bathroom blue as planned, and both rooms turned out beautifully.
Here’s a design tip for you: Smoky Blue by Sherwin Williams is one of our favorite paint colors, and we’ve used it in multiple projects. It’s versatile and adds a calming, stylish touch to any space. Check out more examples in our portfolio.
Also, the primary challenge in this project was creating two black-and-white bathrooms that felt similar yet different. We mixed and matched tiles to give each space its own identity. For the boys' bathroom, we chose a geometric pattern for the floor, while the girls' bathroom floor has a boho-inspired design with softer curves.
Let’s get into the specifics, show you the before-and-after, and explain how we design each space with unique elements.
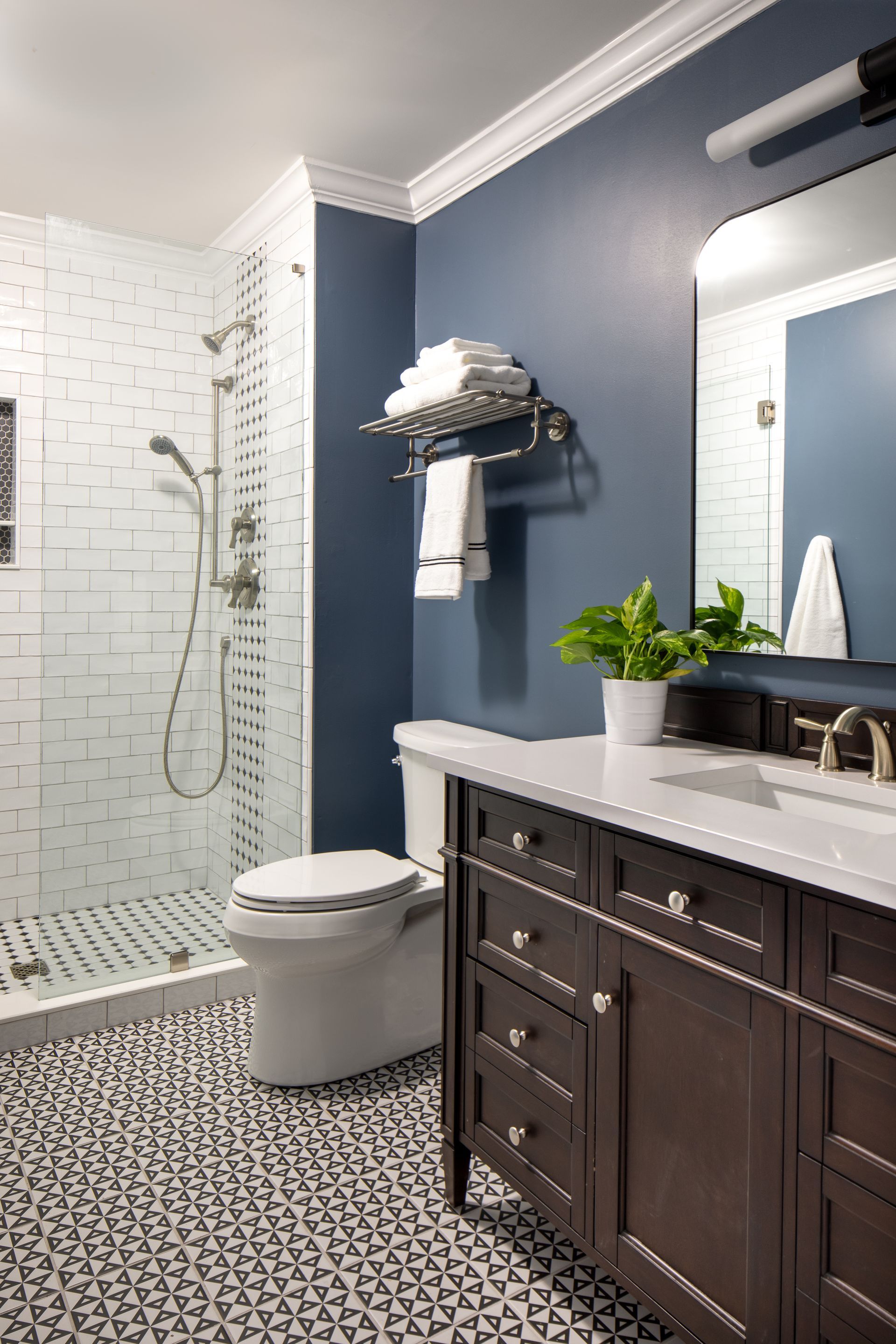
Boys’ Bathroom
When we started this project, we realized the boys' bathroom was not only for the kids but also served as a guest bathroom. However, it felt cramped, and both the materials and fixtures were outdated.
Our clients requested a space that looked top-notch for their guests but also practical for everyday use.
Our solution involved removing the wall separating the vanity area from the toilet and shower.
While the original design allowed two people to use the bathroom in separate zones, combining them into one open space made the room feel far more inviting and spacious.
Our result was one of a kind. Even though the bathroom's footprint didn’t change, the transformation is incredible. The room now feels airy and spacious.
We incorporated a wood vanity to give it a more traditional yet timeless look. And, of course, black and white never goes out of style!
Girls’ Bathroom
The girls' bathroom faced different challenges—primarily, the need for better storage for two growing girls. The clients also dreamed of a freestanding tub, but we quickly realized the space couldn't accommodate it.
Instead, we opted for a bigger alcove tub that blends style with functionality. We added a vanity with drawers for extra storage, which helped make the bathroom more organized. And we added a fun surprise in the niche—perfect for a playful touch!
The girls’ bathroom now has the perfect balance between traditional and modern. The black-and-white palette keeps things timeless, while the updated layout and materials make it feel fresh and clean. Plus, that playful niche adds a bit of personality!
As you can see, both bathrooms are now fresh, functional, and elegant spaces that reflect our client’s style and needs. I love how the combination of classic design with modern updates has created two rooms they can enjoy for years to come!
Comment below with your favorite thing about this transformation and pin it here as an inspiration of your next project.
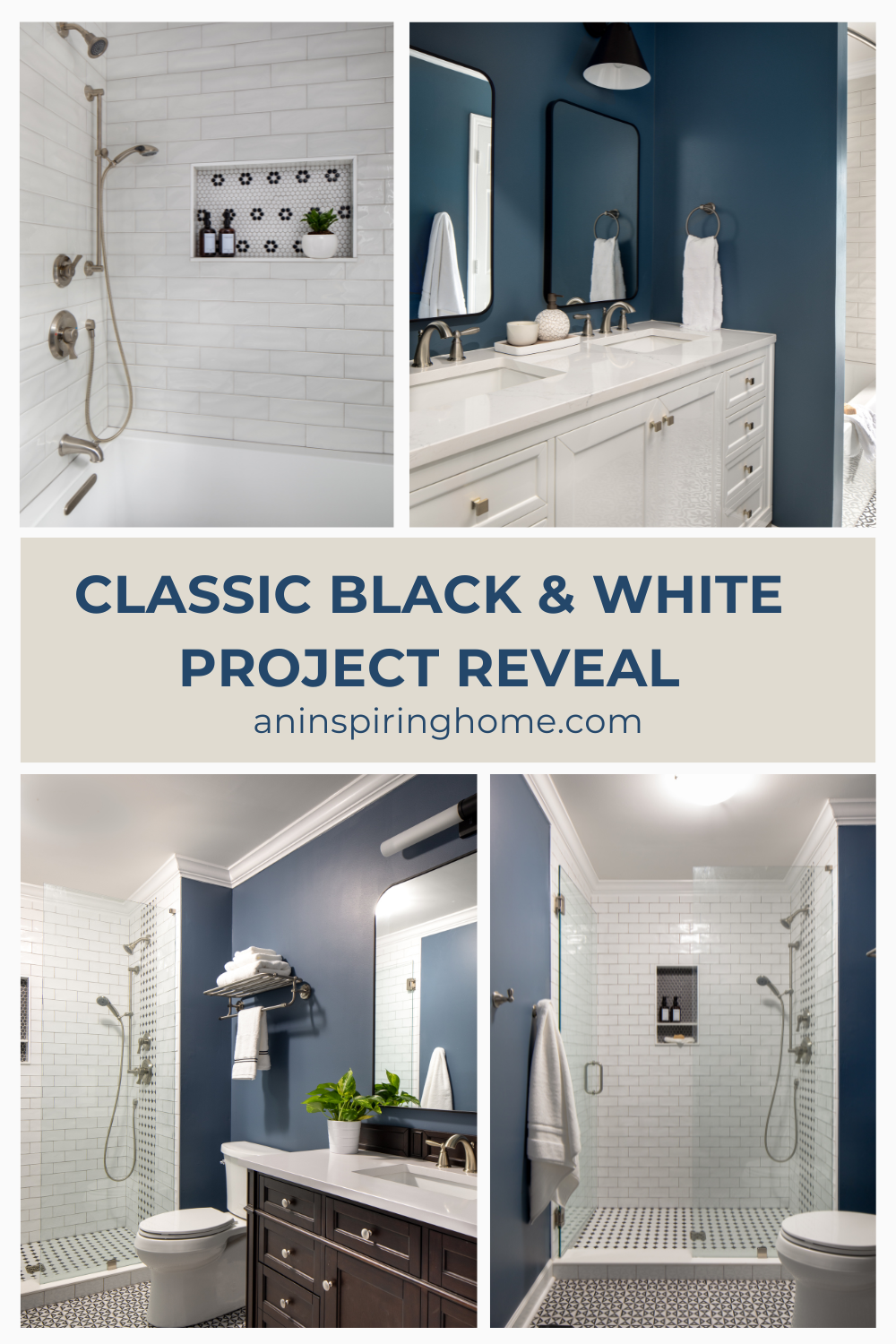
What’s your design style?
Find out what kind of interior design best suits your inner self. From Transitional to Modern, it's time to make your home a place you’ll love!
You can opt-out at any time. Please note we do not share your information with anyone.
I work with busy families to create beautiful and functional spaces by providing local design services in the Charlotte/Waxhaw area and beyond through online design.
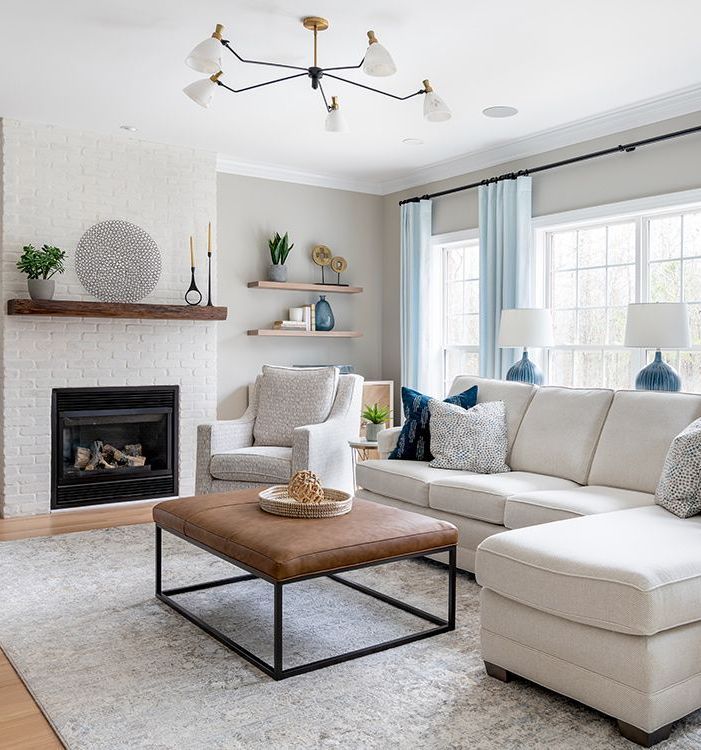
What’s your design style?
Find out what kind of interior design best suits your inner self. From Transitional to Modern, it's time to make your home a place you’ll love!
You can opt-out at any time. Please note we do not share your information with anyone.
Recent Posts
© 2024 AN INSPIRING HOME | ALL RIGHTS RESERVED | WAXHAW, NC

